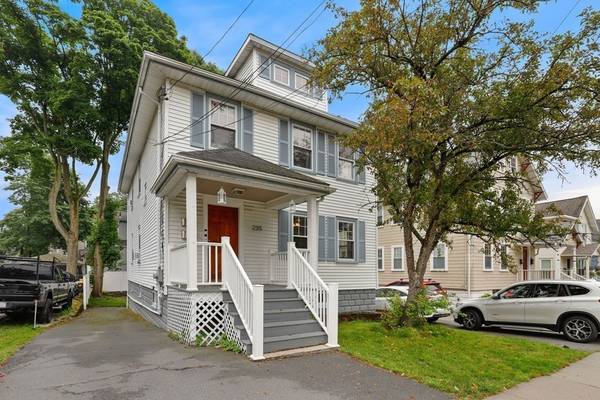For more information regarding the value of a property, please contact us for a free consultation.
235 Tremont St #1 Melrose, MA 02176
Want to know what your home might be worth? Contact us for a FREE valuation!

Our team is ready to help you sell your home for the highest possible price ASAP
Key Details
Sold Price $506,000
Property Type Condo
Sub Type Condominium
Listing Status Sold
Purchase Type For Sale
Square Footage 1,219 sqft
Price per Sqft $415
MLS Listing ID 73125237
Sold Date 07/25/23
Bedrooms 2
Full Baths 1
Half Baths 1
HOA Fees $236/mo
HOA Y/N true
Year Built 1900
Annual Tax Amount $4,884
Tax Year 2023
Property Description
Welcome home to this gorgeous renovated condominium where classic charm meets modern updates. The open living & dining area is perfect for gatherings and entertaining. White oak flooring, a stunning kitchen with white cabinets complimented by granite countertops, a white subway tile backsplash & stainless steel appliances. Condo offers a bonus room, a private deck, exclusive driveway for 2 cars, and shared partially fenced in back yard offering great outdoor space with patio area. Close by to Melrose Highland Commuter Rail Stop and all of Melrose downtown area! Nothing to do but move-in!
Location
State MA
County Middlesex
Zoning URB
Direction From Pond St, turn left onto Lynn Fells Pkwy, turn left onto Tremont St
Rooms
Basement Y
Primary Bedroom Level First
Dining Room Flooring - Wood, Window(s) - Picture, Open Floorplan, Lighting - Overhead
Kitchen Ceiling Fan(s), Flooring - Wood, Window(s) - Picture, Countertops - Stone/Granite/Solid, Remodeled, Stainless Steel Appliances
Interior
Interior Features Ceiling Fan(s), Closet, Home Office, Foyer
Heating Steam, Oil
Cooling Window Unit(s)
Flooring Wood, Tile, Flooring - Wall to Wall Carpet, Flooring - Wood
Appliance Disposal, Microwave, Countertop Range, Refrigerator, Washer, Dryer, ENERGY STAR Qualified Dishwasher, Oven - ENERGY STAR, Oil Water Heater
Laundry Flooring - Wood, Window(s) - Picture, First Floor, In Unit
Basement Type Y
Exterior
Fence Fenced
Community Features Public Transportation, Shopping, Pool, Tennis Court(s), Park, Walk/Jog Trails, Golf, Medical Facility, Bike Path, Conservation Area, Highway Access, House of Worship, Private School, Public School, T-Station, University
Total Parking Spaces 3
Garage No
Building
Story 2
Sewer Public Sewer
Water Public
Others
Senior Community false
Read Less
Bought with The Kim Perrotti Team • Leading Edge Real Estate



