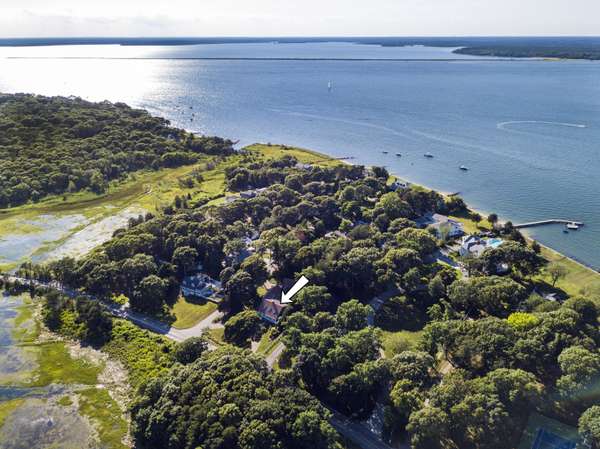For more information regarding the value of a property, please contact us for a free consultation.
166 Wings Neck Road Pocasset, MA 02559
Want to know what your home might be worth? Contact us for a FREE valuation!

Our team is ready to help you sell your home for the highest possible price ASAP
Key Details
Sold Price $1,420,000
Property Type Single Family Home
Sub Type Single Family Residence
Listing Status Sold
Purchase Type For Sale
Square Footage 3,539 sqft
Price per Sqft $401
MLS Listing ID 22302040
Sold Date 07/25/23
Style Cape
Bedrooms 4
Full Baths 3
Half Baths 1
HOA Fees $25/ann
HOA Y/N Yes
Abv Grd Liv Area 3,539
Originating Board Cape Cod & Islands API
Year Built 1981
Annual Tax Amount $11,924
Tax Year 2023
Lot Size 0.470 Acres
Acres 0.47
Special Listing Condition None
Property Description
This charming, spacious and sunlight drenched, contemporary cape exudes summer and family. It is complete with a private association beach, marsh views and set in the desirable Beverly Association neighborhood, with a large backyard, three decks, second floor water view porch, garden room, lush plantings, outdoor shower, and a hot tub. There is room for the whole family with two master bedrooms suites with private baths, two additional bedrooms and a finished loft space with 414'sqft of bonus space. The dramatic light and bright large living room with cathedral ceilings and skylights, fireplace and marsh views will make you feel like you are at the beach. The large eat in kitchen sits aside the additional family room with wall-to-wall glass sliders viewing the large back deck and private backyard, a formal dining room that can sit eight or more, and lastly a marsh view sunroom which makes way for everyone in the family to have a place to sit, relax and enjoy. This property has been loved and well cared for throughout the years, lots of memories have been made and more to come.
Location
State MA
County Barnstable
Zoning 1
Direction Route 28 to Barlow's Landing Road, right on Wings Neck and the property is on the right adjacent to the marsh. It is on the corner of Wings Neck and Pier View.
Rooms
Basement Bulkhead Access, Partial
Primary Bedroom Level Second
Master Bedroom 15x18
Bedroom 2 First 15x13
Bedroom 3 Second 22x13
Bedroom 4 Second 7x9
Dining Room Wet Bar, Shared Full Bath, Dining Room
Kitchen Kitchen, Shared Full Bath, View, Beamed Ceilings, Breakfast Bar, Cathedral Ceiling(s), Dining Area, Kitchen Island, Pantry
Interior
Interior Features Wet Bar, Walk-In Closet(s), Pantry, Mud Room, Linen Closet, Interior Balcony, Cedar Closet(s)
Heating Hot Water
Cooling None
Flooring Hardwood, Carpet, Tile, Wood, Vinyl
Fireplaces Number 1
Fireplaces Type Wood Burning
Fireplace Yes
Window Features Skylight(s),Bay Window(s),Skylight
Appliance Cooktop, Washer, Refrigerator, Electric Range, Microwave, Freezer, Dryer - Electric, Disposal, Dishwasher, Water Heater, Gas Water Heater
Laundry Washer Hookup, Electric Dryer Hookup, Laundry Room, Laundry Closet, Laundry Areas, First Floor
Basement Type Bulkhead Access,Partial
Exterior
Exterior Feature Outdoor Shower, Yard, Underground Sprinkler, Garden
Garage Spaces 2.0
Community Features Beach, Deeded Beach Rights, Conservation Area
Waterfront Description Marsh
View Y/N Yes
Water Access Desc Bay/Harbor
View Bay/Harbor
Roof Type Asphalt,Pitched
Street Surface Paved
Porch Porch, Patio, Deck
Garage Yes
Private Pool No
Waterfront Description Marsh
Building
Lot Description Conservation Area, Major Highway, House of Worship, Shopping, Marina, Corner Lot, Views, Level
Faces Route 28 to Barlow's Landing Road, right on Wings Neck and the property is on the right adjacent to the marsh. It is on the corner of Wings Neck and Pier View.
Story 1
Foundation Concrete Perimeter
Sewer Private Sewer
Water Public
Level or Stories 1
Structure Type Shingle Siding
New Construction No
Schools
Elementary Schools Bourne
Middle Schools Bourne
High Schools Bourne
School District Bourne
Others
Tax ID 37.4230
Acceptable Financing Cash
Distance to Beach 0 - .1
Listing Terms Cash
Special Listing Condition None
Read Less

Get More Information




