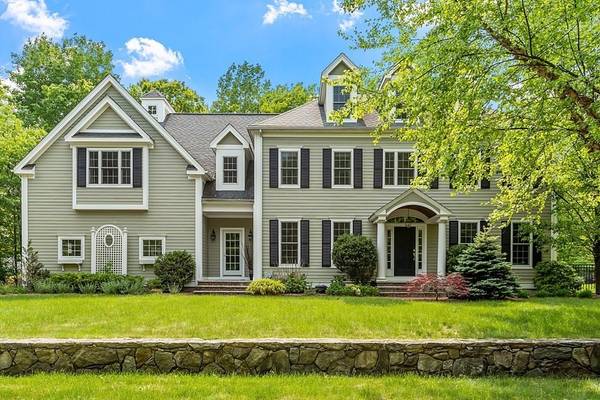For more information regarding the value of a property, please contact us for a free consultation.
1A Laura Lane Westwood, MA 02090
Want to know what your home might be worth? Contact us for a FREE valuation!

Our team is ready to help you sell your home for the highest possible price ASAP
Key Details
Sold Price $2,300,000
Property Type Single Family Home
Sub Type Single Family Residence
Listing Status Sold
Purchase Type For Sale
Square Footage 5,242 sqft
Price per Sqft $438
MLS Listing ID 73121377
Sold Date 07/27/23
Style Colonial
Bedrooms 5
Full Baths 3
Half Baths 1
HOA Y/N false
Year Built 2009
Annual Tax Amount $24,663
Tax Year 2023
Lot Size 1.150 Acres
Acres 1.15
Property Description
Welcome to 1A Laura Lane! Steps to brand-new Pine Hill Elementary and a stone's throw to revitalized Islington Center, this dazzling custom-built colonial was designed to entertain! A breathtaking open chef's kitchen leads to a sunny breakfast nook & impossibly airy great room w/ soaring ceilings. A beautiful formal dining room, cozy living room w/ fireplace, & private office finish the first level. Second floor boasts five generous bedrooms including expansive master w/ double walk-in closets and stunning ensuite bath. A spacious bonus third-level provides the ideal space for game room, play room, home studio, etc. Sizable finished basement includes custom wine cellar, ample storage, & additional bonus room. Sitting on an acre plot abutting conservation land, this Westwood gem includes 3 car garage and impeccably landscaped yard with irrigation. Enjoy a morning coffee or evening cocktail on your attractive outdoor patio overlooking the saltwater pool and hot tub. Don't miss this one!!
Location
State MA
County Norfolk
Area Islington
Zoning RES
Direction Gay Street to Laura Lane
Rooms
Basement Full, Partially Finished, Interior Entry, Sump Pump
Primary Bedroom Level Second
Interior
Interior Features Bathroom - Full, Bathroom, Home Office, Bonus Room, Wine Cellar
Heating Forced Air, Oil
Cooling Central Air
Flooring Carpet, Marble, Hardwood
Fireplaces Number 2
Appliance Range, Dishwasher, Disposal, Microwave, Refrigerator, Washer, Dryer
Laundry Second Floor
Basement Type Full, Partially Finished, Interior Entry, Sump Pump
Exterior
Exterior Feature Sprinkler System
Garage Spaces 3.0
Pool In Ground
Community Features Public Transportation, Shopping, Pool, Park, Walk/Jog Trails, Conservation Area, Highway Access, House of Worship, Public School, T-Station
Roof Type Shingle
Total Parking Spaces 6
Garage Yes
Private Pool true
Building
Lot Description Wooded, Easements, Level
Foundation Concrete Perimeter
Sewer Public Sewer
Water Public
Architectural Style Colonial
Schools
Elementary Schools Hanlon
High Schools Whs
Others
Senior Community false
Read Less
Bought with Clara Paik • JYP Realty



