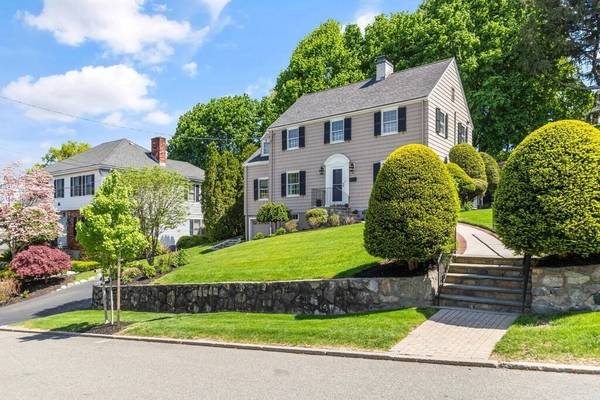For more information regarding the value of a property, please contact us for a free consultation.
61 Orchard Lane Melrose, MA 02176
Want to know what your home might be worth? Contact us for a FREE valuation!

Our team is ready to help you sell your home for the highest possible price ASAP
Key Details
Sold Price $1,099,000
Property Type Single Family Home
Sub Type Single Family Residence
Listing Status Sold
Purchase Type For Sale
Square Footage 3,207 sqft
Price per Sqft $342
MLS Listing ID 73112590
Sold Date 07/28/23
Style Colonial
Bedrooms 4
Full Baths 2
Half Baths 1
HOA Y/N false
Year Built 1948
Annual Tax Amount $9,678
Tax Year 2023
Lot Size 7,840 Sqft
Acres 0.18
Property Description
Located in one of Melrose's premier neighborhoods, this meticulously maintained center entrance colonial is a short walk to Bellevue CC. Pride of ownership shows w/ many recent updates. Hardwood floors throughout. Front to back living room w/crown molding & wood burning fireplace has access to 3 season porch over looking paver patio & terraced backyard. Large formal dining room w/ chairrail & built in china cabinet opens to bright eat in kitchen. Den/office is perfect for remote workers.The spacious primary bedroom has ample closet space & newly remodeled ensuite bath w/radiant heat.There are 2 other generous size bedrooms & 3rd bedroom which would make a great nursery! The partially finished LL has family room/game room w/wood burning fireplace. Entertaining is easy in the beautiful yard that is professionally landscaped w/many gorgeous perennials. So much to offer! Train & highway access, restaurants, arts, shops & good schools.Your chance to live in a desirable town close to Boston!
Location
State MA
County Middlesex
Zoning SRB
Direction Larchmont to Porter to Orchard Lane.
Rooms
Family Room Flooring - Stone/Ceramic Tile
Basement Full, Partially Finished, Interior Entry, Garage Access, Concrete
Primary Bedroom Level Second
Dining Room Closet/Cabinets - Custom Built, Flooring - Hardwood, Chair Rail, Crown Molding
Kitchen Flooring - Stone/Ceramic Tile, Dining Area, Pantry, Countertops - Stone/Granite/Solid, Chair Rail
Interior
Interior Features Closet, Den, Foyer, Sun Room, Internet Available - Broadband
Heating Hot Water, Radiant, Oil
Cooling Central Air
Flooring Tile, Hardwood, Flooring - Hardwood, Flooring - Stone/Ceramic Tile
Fireplaces Number 2
Fireplaces Type Family Room, Living Room
Appliance Range, Dishwasher, Disposal, Microwave, Refrigerator, Washer, Dryer, Water Heater(Separate Booster), Utility Connections for Electric Range, Utility Connections for Electric Dryer
Laundry Electric Dryer Hookup, Washer Hookup, In Basement
Basement Type Full, Partially Finished, Interior Entry, Garage Access, Concrete
Exterior
Exterior Feature Rain Gutters, Professional Landscaping, Sprinkler System, Decorative Lighting, Stone Wall
Garage Spaces 1.0
Community Features Public Transportation, Shopping, Park, Walk/Jog Trails, Golf, Medical Facility, Conservation Area, Highway Access, House of Worship, Public School, T-Station, Other
Utilities Available for Electric Range, for Electric Dryer, Washer Hookup
Roof Type Shingle
Total Parking Spaces 3
Garage Yes
Building
Lot Description Wooded, Cleared, Gentle Sloping
Foundation Block
Sewer Public Sewer
Water Public
Architectural Style Colonial
Schools
Elementary Schools Melrose
Middle Schools Melrose Middle
High Schools Melrose High
Others
Senior Community false
Read Less
Bought with Team Suzanne and Company • Compass



