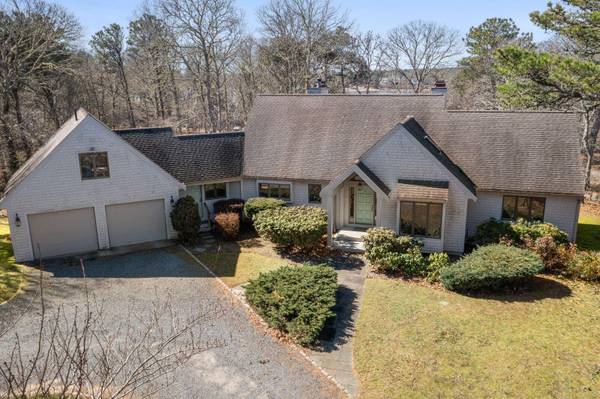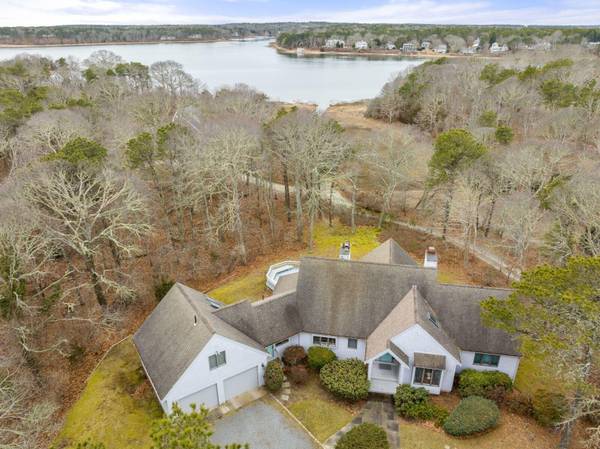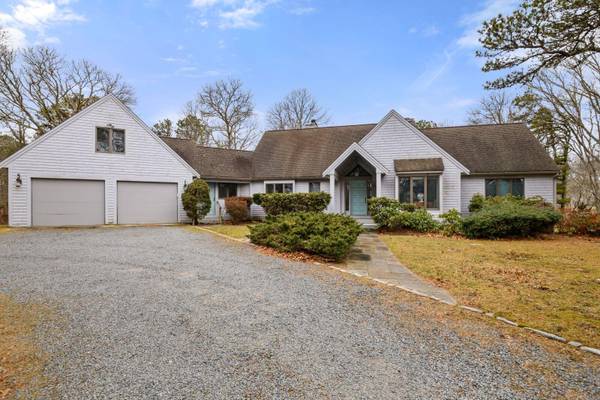For more information regarding the value of a property, please contact us for a free consultation.
19 Weston Taylors Lane Orleans, MA 02653
Want to know what your home might be worth? Contact us for a FREE valuation!

Our team is ready to help you sell your home for the highest possible price ASAP
Key Details
Sold Price $1,935,000
Property Type Single Family Home
Sub Type Single Family Residence
Listing Status Sold
Purchase Type For Sale
Square Footage 2,988 sqft
Price per Sqft $647
MLS Listing ID 22300848
Sold Date 07/28/23
Style Cape
Bedrooms 5
Full Baths 3
Half Baths 1
HOA Y/N No
Abv Grd Liv Area 2,988
Originating Board Cape Cod & Islands API
Year Built 1990
Annual Tax Amount $12,207
Tax Year 2023
Lot Size 0.920 Acres
Acres 0.92
Special Listing Condition Standard
Property Description
Memories of past days here on the Cape....starting with a gracious long private Lane welcoming guests to a beautiful sprawling 3000 sf home nestled between 2 roaming pastures of private land, opening up to yet a world apart with glistening water views of The River leading to Pleasant Bay & the Atlantic Ocean beyond! Upon entering the home, you are greeted by the dramatic vaulted ceiling with walls of glass, designed in perfect harmony as every room has water views! (except 1). A true coastal sanctuary with amazing wildlife, not to mention the spectacular sunsets. Boasting 5 bedrooms, 3 1/2 baths, this home sports 2 custom wood burning fireplaces. One in the formal living room with Vermont Marble and the other fireplace in a relaxed family room/kitchen. Unfinished full basement would make for additional space, providing gracious entertaining & intimate family gatherings for a lifestyle of easy living on Cape Cod. Nauset Beach, Pochet Inlet, shopping, hiking, restaurants & more. New well, Generac generator, new 2 walled oil tank & updated heating system are just a few updates to this beautiful not to be missed piece of real estate! Outdoor shower! A pleasure to show
Location
State MA
County Barnstable
Area East Orleans
Zoning R
Direction Cape Highway to exit 89 (old exit 12) Orleans. Rt on Eldridge Parkway, 2nd light right onto Main Street to fork in road, bear right to Barley Neck Road to right on Weston Taylor's Lane. #19
Rooms
Basement Interior Entry, Full
Primary Bedroom Level First
Bedroom 2 First
Bedroom 3 Second
Bedroom 4 Second
Kitchen Recessed Lighting, Breakfast Bar, Built-in Features, HU Cable TV, High Speed Internet, Kitchen Island
Interior
Interior Features Central Vacuum, Wet Bar, Recessed Lighting, Mud Room, Linen Closet, Interior Balcony, HU Cable TV, Cedar Closet(s)
Heating Hot Water
Cooling None
Flooring Hardwood, Carpet, Tile, Wood
Fireplaces Number 2
Fireplaces Type Wood Burning
Fireplace Yes
Window Features Bay/Bow Windows,Skylight
Appliance Washer, Wall/Oven Cook Top, Refrigerator, Electric Range, Microwave, Freezer, Dryer - Electric, Dishwasher, Cooktop, Water Heater
Laundry Washer Hookup, Electric Dryer Hookup, Laundry Areas, View, Built-Ins, HU High Speed Internet, First Floor
Basement Type Interior Entry,Full
Exterior
Exterior Feature Outdoor Shower, Yard, Underground Sprinkler
Garage Spaces 2.0
Community Features Beach, Marina
View Y/N Yes
Water Access Desc Rivers
View Rivers
Roof Type Asphalt,Shingle,Pitched
Street Surface Dirt
Porch Deck
Garage Yes
Private Pool No
Building
Lot Description Conservation Area, Shopping, Marina, Wooded, Views, Level, Cleared, East of Route 6
Faces Cape Highway to exit 89 (old exit 12) Orleans. Rt on Eldridge Parkway, 2nd light right onto Main Street to fork in road, bear right to Barley Neck Road to right on Weston Taylor's Lane. #19
Story 1
Foundation Poured
Sewer Septic Tank
Water Well
Level or Stories 1
Structure Type Shingle Siding
New Construction No
Schools
Elementary Schools Nauset
Middle Schools Nauset
High Schools Nauset
School District Nauset
Others
Tax ID 57550
Acceptable Financing Cash
Distance to Beach 1 to 2
Listing Terms Cash
Special Listing Condition Standard
Read Less




