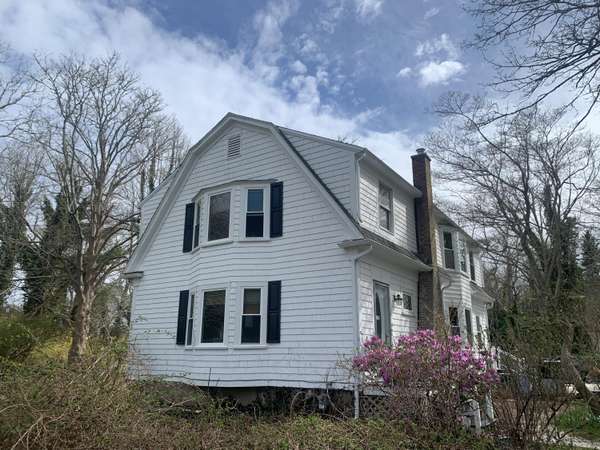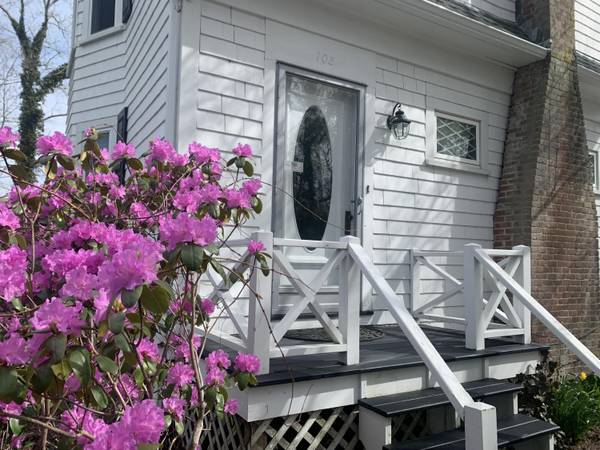For more information regarding the value of a property, please contact us for a free consultation.
103 Main Street Orleans, MA 02653
Want to know what your home might be worth? Contact us for a FREE valuation!

Our team is ready to help you sell your home for the highest possible price ASAP
Key Details
Sold Price $775,000
Property Type Single Family Home
Sub Type Single Family Residence
Listing Status Sold
Purchase Type For Sale
Square Footage 2,151 sqft
Price per Sqft $360
MLS Listing ID 22301174
Sold Date 07/27/23
Style Colonial
Bedrooms 4
Full Baths 2
HOA Y/N No
Abv Grd Liv Area 2,151
Originating Board Cape Cod & Islands API
Year Built 1925
Annual Tax Amount $4,452
Tax Year 2023
Lot Size 1.340 Acres
Acres 1.34
Special Listing Condition Standard
Property Description
Charming colonial house in the heart of Orleans! This picturesque property boasts a spacious two car, detached garage set on over an acre of natural Cape Cod landscape! Investors bring your vision for the best use of this beautiful property. There is a large open space above the garage that could be finished, and there is also the option of building an accessory dwelling unit on the property! Right now there are two goats & 3 ducks on the premises . . . incredible opportunity for the right buyer! Conveniently located near the village center and Academy Playhouse, it's just a short drive to Nauset beach, and all that Orleans has to offer. The house is spacious with beautiful hardwoods - bring your own decorating ideas to make this home your own! The owners have loved their time there, and are looking for buyers who want to continue their own story here and create new memories! Whether you're looking for a year-round residence or a vacation home, this colonial gem is not to be missed!
Location
State MA
County Barnstable
Area East Orleans
Zoning R
Direction Rte. 28 to Main St. towards Tonset Rd. House is 2nd on the right after the light at Tonset.
Rooms
Basement Full, Interior Entry
Primary Bedroom Level Second
Master Bedroom 24.25x15.666666
Bedroom 2 Second 13.75x11.416666
Bedroom 3 Second 13.833333x10.166666
Bedroom 4 Second
Dining Room Dining Room
Kitchen Kitchen, Breakfast Nook
Interior
Interior Features Mud Room
Heating Forced Air
Cooling None
Flooring Hardwood, Tile
Fireplaces Number 1
Fireplaces Type Other
Fireplace Yes
Window Features Bay Window(s),Bay/Bow Windows
Appliance Dishwasher, Washer, Refrigerator, Gas Range, Water Heater, Gas Water Heater
Laundry Laundry Room, First Floor
Basement Type Full,Interior Entry
Exterior
Exterior Feature Outdoor Shower, Yard, Garden
Garage Spaces 2.0
Community Features Basic Cable, Conservation Area, Beach
View Y/N No
Roof Type Pitched,Shingle
Street Surface Paved
Garage Yes
Private Pool No
Building
Lot Description In Town Location, School, Major Highway, Gentle Sloping, Level
Faces Rte. 28 to Main St. towards Tonset Rd. House is 2nd on the right after the light at Tonset.
Story 2
Foundation Block
Sewer Private Sewer
Water Public
Level or Stories 2
Structure Type Clapboard
New Construction No
Schools
Elementary Schools Nauset
Middle Schools Nauset
High Schools Nauset
School District Nauset
Others
Tax ID 34700
Acceptable Financing Conventional
Distance to Beach 1 to 2
Listing Terms Conventional
Special Listing Condition Standard
Read Less




