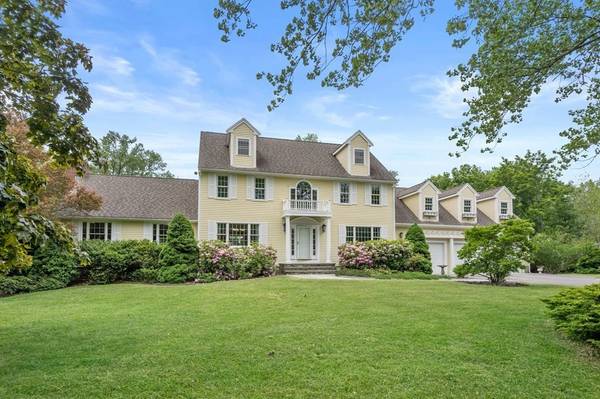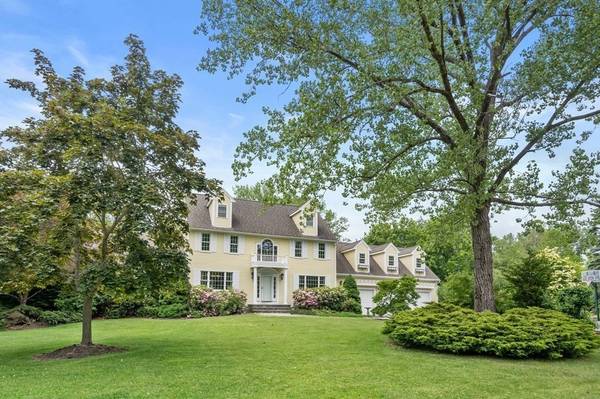For more information regarding the value of a property, please contact us for a free consultation.
75 Westchester Drive Canton, MA 02021
Want to know what your home might be worth? Contact us for a FREE valuation!

Our team is ready to help you sell your home for the highest possible price ASAP
Key Details
Sold Price $1,601,000
Property Type Single Family Home
Sub Type Single Family Residence
Listing Status Sold
Purchase Type For Sale
Square Footage 3,854 sqft
Price per Sqft $415
Subdivision Stony Brook Estates
MLS Listing ID 73124286
Sold Date 07/28/23
Style Colonial
Bedrooms 4
Full Baths 2
Half Baths 2
HOA Y/N false
Year Built 1993
Annual Tax Amount $11,025
Tax Year 2023
Lot Size 1.030 Acres
Acres 1.03
Property Description
This STUNNING CLASSIC COLONIAL is located in STONEY BROOK ESTATES one of Canton's most coveted neighborhoods, A large two story foyer welcomes you to this stately home. First floor offers formal living & dining rooms, a spacious kitchen W/ S.S appliances, granite counters, bar area & walk in pantry. A sunny breakfast area is surrounded by windows. The expansive family room with custom wood detail, cathedral ceilings, sky lights and gas fireplace directly off the kitchen. A wall of glass doors opens to an amazing PARKLIKE rear yard. Enjoy morning coffee and bird watching on this fabulous fieldstone and bluestone patio overlooking your own private tennis court. Upstairs find a beautiful office space a luxurious master bedroom and bath plus 3 additional great size bedrooms. Finished space in lower level includes a second family room, exercise room & half bath. All this plus an oversized 3 car garage. Located within a few short minutes to highway, train and schools.
Location
State MA
County Norfolk
Zoning SRAA
Direction 138 to Randolph Right onto Westchester Drive
Rooms
Family Room Skylight, Cathedral Ceiling(s), Flooring - Hardwood, Cable Hookup, Exterior Access, Open Floorplan, Crown Molding
Basement Full, Partially Finished, Interior Entry
Primary Bedroom Level Second
Dining Room Flooring - Hardwood
Kitchen Vaulted Ceiling(s), Flooring - Stone/Ceramic Tile, Window(s) - Bay/Bow/Box, Dining Area, Pantry, Countertops - Stone/Granite/Solid, Open Floorplan, Wine Chiller
Interior
Interior Features Bathroom - Half, Entrance Foyer, Study, Play Room, Exercise Room, Bathroom, Central Vacuum
Heating Baseboard, Radiant, Natural Gas, Electric
Cooling Central Air
Flooring Tile, Hardwood, Flooring - Stone/Ceramic Tile, Flooring - Hardwood, Flooring - Wall to Wall Carpet
Fireplaces Number 2
Fireplaces Type Family Room, Master Bedroom
Appliance Range, Dishwasher, Disposal, Microwave, Refrigerator, Washer, Dryer, Gas Water Heater, Plumbed For Ice Maker, Utility Connections for Electric Range, Utility Connections for Gas Dryer
Laundry Electric Dryer Hookup, First Floor, Washer Hookup
Basement Type Full, Partially Finished, Interior Entry
Exterior
Exterior Feature Balcony, Tennis Court(s), Rain Gutters, Professional Landscaping, Sprinkler System, Stone Wall
Garage Spaces 3.0
Community Features Public Transportation, Shopping, Pool, Tennis Court(s), Walk/Jog Trails, Stable(s), Golf, Medical Facility, Conservation Area, Highway Access, House of Worship, Private School, Public School, T-Station
Utilities Available for Electric Range, for Gas Dryer, Washer Hookup, Icemaker Connection
Roof Type Shingle
Total Parking Spaces 6
Garage Yes
Building
Lot Description Level
Foundation Concrete Perimeter
Sewer Public Sewer
Water Public
Schools
Elementary Schools Hansen
Middle Schools Galvin
High Schools Chs
Others
Senior Community false
Read Less
Bought with Benjamin Snow • Coldwell Banker Realty - Boston



