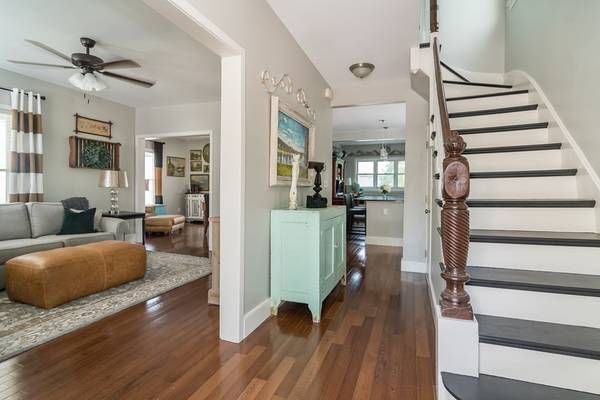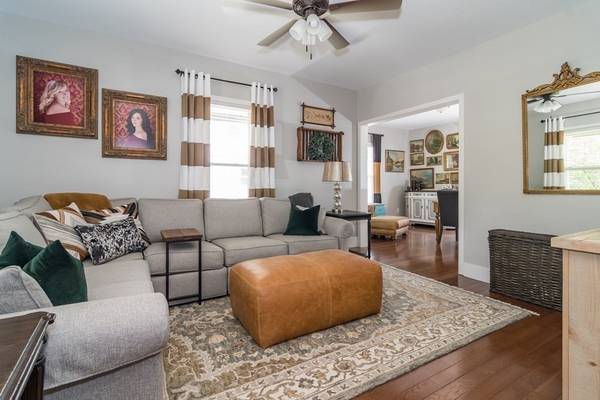For more information regarding the value of a property, please contact us for a free consultation.
33 Adams Street Melrose, MA 02176
Want to know what your home might be worth? Contact us for a FREE valuation!

Our team is ready to help you sell your home for the highest possible price ASAP
Key Details
Sold Price $1,132,000
Property Type Single Family Home
Sub Type Single Family Residence
Listing Status Sold
Purchase Type For Sale
Square Footage 2,030 sqft
Price per Sqft $557
MLS Listing ID 73120798
Sold Date 07/26/23
Style Victorian
Bedrooms 3
Full Baths 2
Half Baths 1
HOA Y/N false
Year Built 1890
Annual Tax Amount $10,127
Tax Year 2022
Lot Size 3,920 Sqft
Acres 0.09
Property Description
An impeccable gut renovated Victorian awaits at 33 Adams. Immaculate from top to bottom! A beautiful sun filled & expansive wraparound porch greets you as you step inside the formal foyer entry. An open floorplan flows effortlessly from a charming living room into a spacious dining room with sliding doors and abundant natural light. The stunning kitchen offers SS appliances, recessed lighting & ample cabinet and counter space. A home office and powder room complete the first floor. The historical charm showcased in the original staircase leads you to a primary en suite bedroom w/ modern bath & double vanity. Two additional spacious bedrooms w/ ample closet space, customized storage and easily accessible second floor laundry. Entertaining space indoor and out, including a unique separate fully renovated studio w/ Heat/AC. Perfect for a home office, gym, or art studio. Upgraded throughout and fully owned solar are incredible value for the next owner. Close to the T, commuter rail, & park
Location
State MA
County Middlesex
Zoning URA
Direction GPS Friendly
Rooms
Basement Interior Entry, Bulkhead, Concrete, Unfinished
Primary Bedroom Level Second
Dining Room Flooring - Hardwood, Balcony - Exterior, Deck - Exterior, Exterior Access
Kitchen Bathroom - Half, Flooring - Hardwood, Countertops - Stone/Granite/Solid, Breakfast Bar / Nook, Peninsula
Interior
Interior Features Home Office-Separate Entry, Internet Available - Unknown
Heating Forced Air, Natural Gas
Cooling Central Air
Flooring Wood, Tile, Carpet
Appliance Range, Oven, Dishwasher, Refrigerator, Washer, Dryer, Tank Water Heater, Utility Connections for Gas Range, Utility Connections for Electric Dryer
Laundry Washer Hookup
Basement Type Interior Entry, Bulkhead, Concrete, Unfinished
Exterior
Exterior Feature Rain Gutters, Storage
Fence Fenced/Enclosed, Fenced
Community Features Public Transportation, Shopping, Park, Public School, T-Station
Utilities Available for Gas Range, for Electric Dryer, Washer Hookup
Roof Type Shingle
Total Parking Spaces 3
Garage No
Building
Lot Description Level
Foundation Concrete Perimeter, Granite
Sewer Public Sewer
Water Public
Architectural Style Victorian
Schools
Elementary Schools Lincoln
Middle Schools Vet Memorial
High Schools Mhs
Others
Senior Community false
Acceptable Financing Contract
Listing Terms Contract
Read Less
Bought with The Kim Perrotti Team • Leading Edge Real Estate



