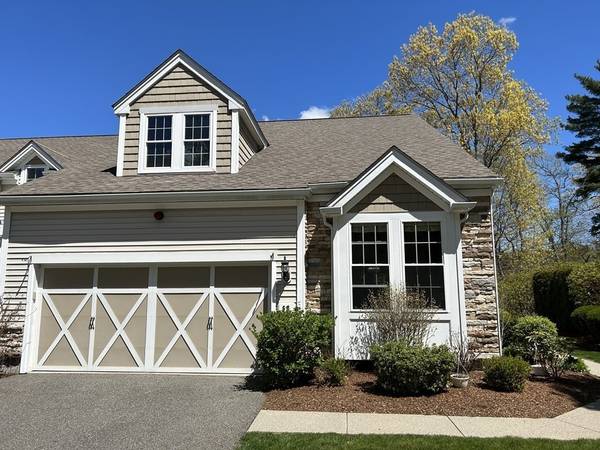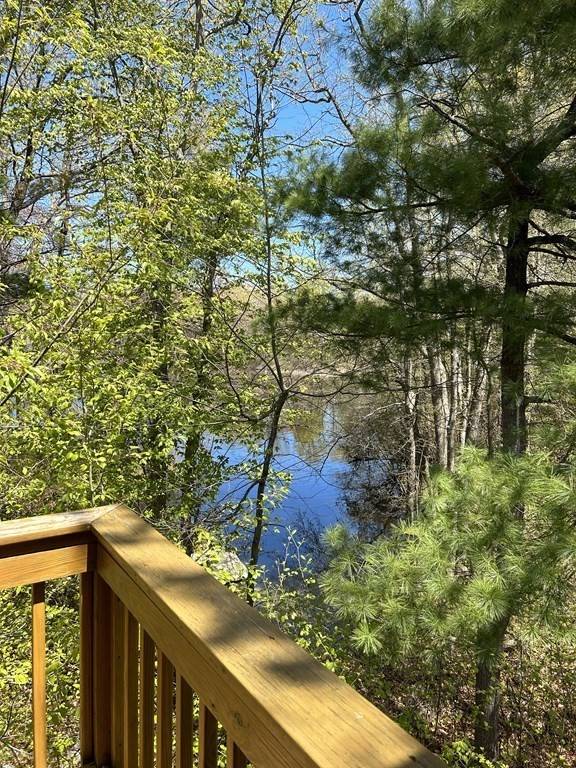For more information regarding the value of a property, please contact us for a free consultation.
57 Canton Point Road #3 Canton, MA 02021
Want to know what your home might be worth? Contact us for a FREE valuation!

Our team is ready to help you sell your home for the highest possible price ASAP
Key Details
Sold Price $745,000
Property Type Condo
Sub Type Condominium
Listing Status Sold
Purchase Type For Sale
Square Footage 2,263 sqft
Price per Sqft $329
MLS Listing ID 73088583
Sold Date 07/28/23
Bedrooms 2
Full Baths 2
Half Baths 1
HOA Fees $654/mo
HOA Y/N true
Year Built 2012
Annual Tax Amount $6,514
Tax Year 2023
Property Description
Luxury Canton Point End Unit Townhome with open floor plan. Dramatic 2 story foyer and 9 foot high ceilings throughout. Bright and spacious fireplaced living room with deck over looking Reservoir Pond and open to stunning dining room perfect for entertaining. Upgraded finishes in the kitchen with breakfast area, hardwood floors, stainless steel appliances and additional pantry storage. First floor main bedroom suite offers bath with large tiled shower and extended, custom walk in closet with built ins. Office/den, laundry and 1/2 bath complete the first floor. Oversized, lofted family room on 2nd floor with second private bedroom and full bath. Two car attached garage with ample storage. Large basement ready for finishing with high ceilings and walk out sliders to back. Convenient highway access. Private drive parking in addition to garage. Amazing 55+ living
Location
State MA
County Norfolk
Zoning general
Direction 128/95 to 138 South (toward Stoughton); approx 2 miles South on right - GPS may not find use #59
Rooms
Basement Y
Primary Bedroom Level Main, First
Dining Room Flooring - Wall to Wall Carpet, Window(s) - Bay/Bow/Box, Open Floorplan
Kitchen Flooring - Hardwood, Dining Area, Countertops - Stone/Granite/Solid, Cabinets - Upgraded, Gas Stove
Interior
Interior Features Den
Heating Central, Forced Air, Natural Gas
Cooling Central Air
Flooring Tile, Carpet, Hardwood, Flooring - Wall to Wall Carpet
Fireplaces Number 1
Appliance Range, Dishwasher, Disposal, Microwave, Refrigerator, Freezer, Washer, Dryer, Plumbed For Ice Maker, Utility Connections for Gas Range, Utility Connections for Gas Oven, Utility Connections for Electric Dryer
Laundry Electric Dryer Hookup, First Floor, In Unit, Washer Hookup
Basement Type Y
Exterior
Garage Spaces 2.0
Community Features Shopping, Park, Golf, Medical Facility, Highway Access, House of Worship, Public School, University, Adult Community
Utilities Available for Gas Range, for Gas Oven, for Electric Dryer, Washer Hookup, Icemaker Connection
Roof Type Shingle
Total Parking Spaces 2
Garage Yes
Building
Story 2
Sewer Public Sewer
Water Public
Others
Senior Community true
Acceptable Financing Contract
Listing Terms Contract
Read Less
Bought with Britta S. Reissfelder • Coldwell Banker Realty - Canton



