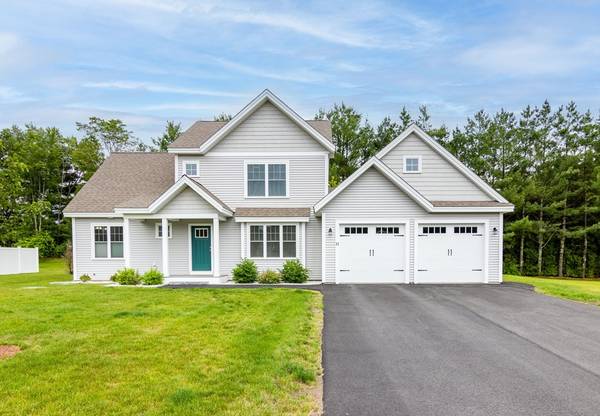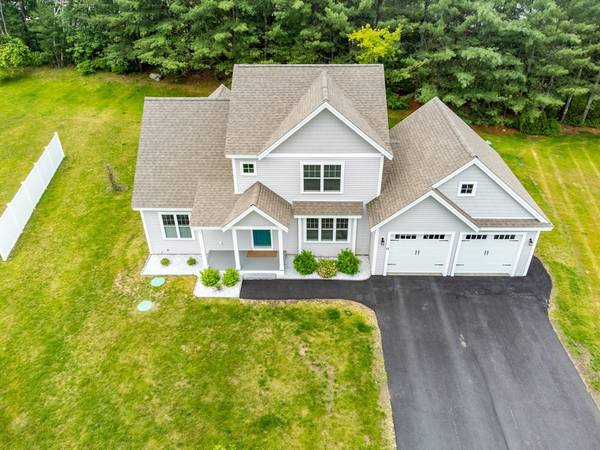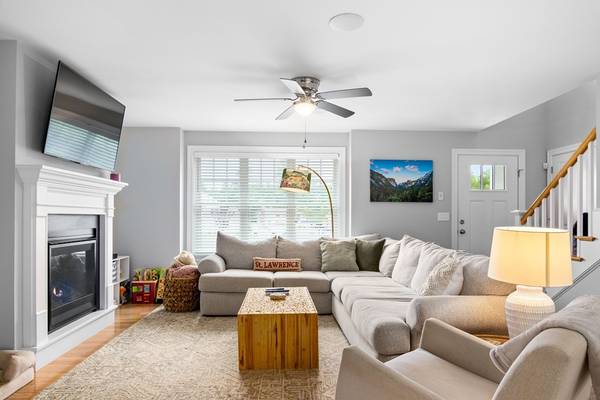For more information regarding the value of a property, please contact us for a free consultation.
11 Braeburn Dr Nashua, NH 03062
Want to know what your home might be worth? Contact us for a FREE valuation!

Our team is ready to help you sell your home for the highest possible price ASAP
Key Details
Sold Price $734,000
Property Type Single Family Home
Sub Type Single Family Residence
Listing Status Sold
Purchase Type For Sale
Square Footage 2,260 sqft
Price per Sqft $324
Subdivision Applewood Estates
MLS Listing ID 73128399
Sold Date 07/28/23
Style Colonial
Bedrooms 3
Full Baths 2
Half Baths 1
HOA Fees $295/mo
HOA Y/N true
Year Built 2021
Annual Tax Amount $10,321
Tax Year 2022
Property Description
This detached 3 Bed, 2.5 Bath Home with a 2 Car Garage also offers a 1st floor Primary Suite! The cul-de-sac community of Applewood Estates includes 4.3 common acres. The curb appeal of this home is second to none with a covered front porch, granite step, modern architectural design, and prime location! Open floor plan with hardwood flooring throughout the 1st floor and abundant natural light. The family room offers a large front window and a lovely gas-fireplace accented with a built-out mantel design. The dining area has sliding doors to the covered composite deck and private wooded backyard. Kitchen includes granite counters, island seating and storage, SS appliances and pantry closet. The 2 car garage enters into a mudroom with laundry closet and a half bath! The primary suite offers a tray ceiling, fan, 2 walk-in closets, double sink vanity with granite counters and an attached dressing table! The 2nd floor offers a main full bath, 2 beds, with walk-in closets, and a bonus room!
Location
State NH
County Hillsborough
Zoning R30
Direction Exit 5W to W. Hollis St, Left onto Braeburn Dr.
Rooms
Basement Full, Unfinished
Primary Bedroom Level First
Interior
Heating Central
Cooling Central Air
Flooring Wood, Carpet
Fireplaces Number 1
Appliance Range, Dishwasher, Microwave, Refrigerator, Electric Water Heater, Utility Connections for Gas Range
Laundry Washer Hookup
Basement Type Full, Unfinished
Exterior
Exterior Feature Professional Landscaping
Garage Spaces 2.0
Community Features Public Transportation, Highway Access, Public School
Utilities Available for Gas Range, Washer Hookup
Roof Type Shingle
Total Parking Spaces 2
Garage Yes
Building
Lot Description Level
Foundation Concrete Perimeter
Sewer Private Sewer
Water Public
Others
Senior Community false
Read Less
Bought with Jocelyn Lee George • Keller Williams Realty Boston Northwest



