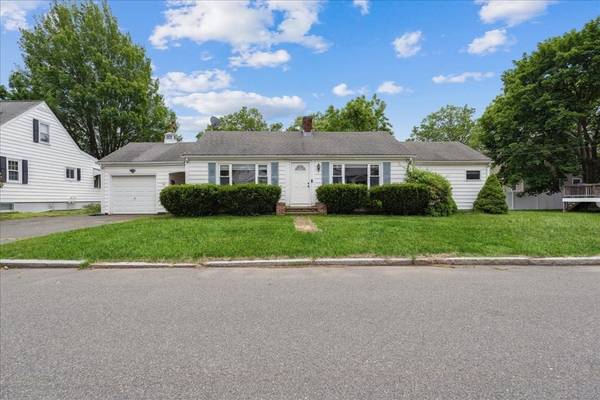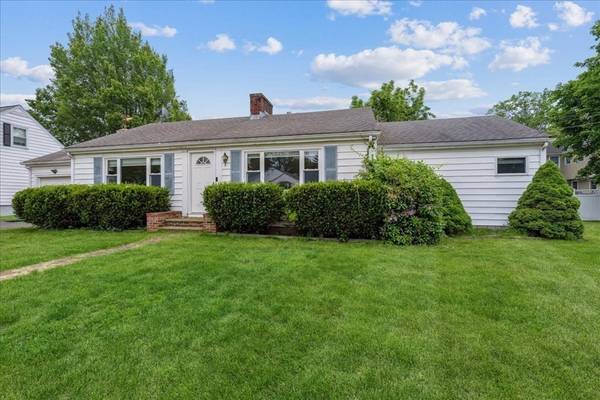For more information regarding the value of a property, please contact us for a free consultation.
16 Ledgewood Ave Melrose, MA 02176
Want to know what your home might be worth? Contact us for a FREE valuation!

Our team is ready to help you sell your home for the highest possible price ASAP
Key Details
Sold Price $858,000
Property Type Single Family Home
Sub Type Single Family Residence
Listing Status Sold
Purchase Type For Sale
Square Footage 1,780 sqft
Price per Sqft $482
MLS Listing ID 73125488
Sold Date 07/28/23
Style Ranch
Bedrooms 3
Full Baths 2
HOA Y/N false
Year Built 1947
Annual Tax Amount $6,409
Tax Year 2023
Lot Size 9,583 Sqft
Acres 0.22
Property Description
Rare opportunity to purchase in Melrose under $1mil! Located just minutes from Oak Grove T Station. The home has been tastefully renovated with an open concept floor plan. The newer Kitchen and Dining Room area is large and perfect for entertaining. The kitchen connects seamlessly to the enclosed porch with access to the rear deck and private back yard. The oversized Living Room is filled with sun through the front bow window and boasts Hardwood floors and brick hearth for wood or pellet stove. . The 3 bedrooms are located down the hallway past the 1st full bath which has been recently remodeled including wainscoting and vanity. Additional closet space has been added to the 2nd bedroom. The Main Bedroom is expansive with a large bath including a heated floor, walk-in shower and double vanity. Newer central A/C, insulation and the inclusion of a B-Dry system in the basement are just some additional benefits for this home. This is the don't miss home in Melrose!
Location
State MA
County Middlesex
Zoning URB
Direction Main St to Ledgewood Ave near Pine Banks Park
Rooms
Basement Full, Interior Entry, Bulkhead, Concrete, Unfinished
Primary Bedroom Level First
Interior
Heating Baseboard, Natural Gas
Cooling Central Air
Flooring Wood, Tile, Laminate
Appliance Range, Dishwasher, Disposal, Refrigerator, Range Hood, Gas Water Heater, Tank Water Heaterless, Utility Connections for Gas Range
Laundry In Basement
Basement Type Full, Interior Entry, Bulkhead, Concrete, Unfinished
Exterior
Exterior Feature Rain Gutters, Storage, Other
Garage Spaces 1.0
Fence Fenced/Enclosed, Fenced
Community Features Public Transportation, Shopping, Park, Medical Facility, Highway Access, House of Worship, T-Station
Utilities Available for Gas Range
Roof Type Shingle
Total Parking Spaces 3
Garage Yes
Building
Lot Description Cleared, Level
Foundation Concrete Perimeter, Irregular
Sewer Public Sewer
Water Public
Architectural Style Ranch
Schools
Elementary Schools Lincoln
Middle Schools Mjh
High Schools Mhs
Others
Senior Community false
Acceptable Financing Contract
Listing Terms Contract
Read Less
Bought with Joanne Rodrigues • Redfin Corp.



