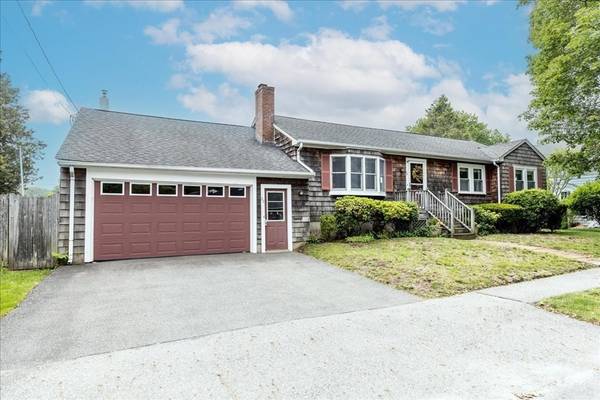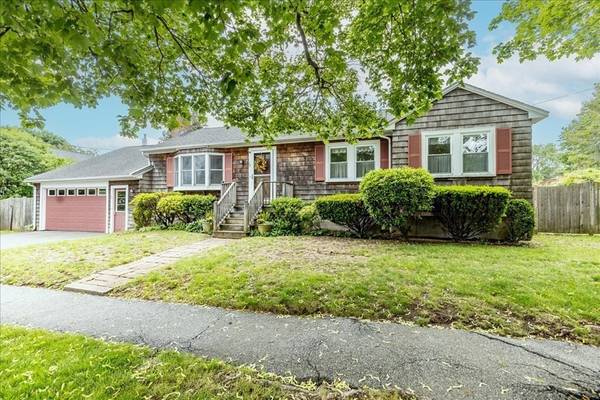For more information regarding the value of a property, please contact us for a free consultation.
32 Dartmouth St. Beverly, MA 01915
Want to know what your home might be worth? Contact us for a FREE valuation!

Our team is ready to help you sell your home for the highest possible price ASAP
Key Details
Sold Price $680,000
Property Type Single Family Home
Sub Type Single Family Residence
Listing Status Sold
Purchase Type For Sale
Square Footage 1,590 sqft
Price per Sqft $427
MLS Listing ID 73123944
Sold Date 07/31/23
Style Ranch
Bedrooms 4
Full Baths 1
Half Baths 2
HOA Y/N false
Year Built 1958
Annual Tax Amount $5,865
Tax Year 2023
Lot Size 5,662 Sqft
Acres 0.13
Property Description
Here's your chance to own this well kept ranch which was home to the same family for over 60 years. Looks are deceiving from the front of the property as it is much bigger than it appears. Having 4 bedrooms, 1 full bath, 2 half baths, a dining area open to the living room, and a large family room with a cathedral ceiling. This home is great for family gatherings. Hardwood floors throughout, some covered by carpet, crown molding through out, and 2 gas fireplaces by propane. Step out back and you can jump into your heated, saltwater pool, surrounded by well a manicured lawn and gardens. Pool parties and barbecues await. Close to highway and many amenities. Just add some personal touches and cosmetic updates and you can make many new memories in your new home. First showings are at the first open house Thurs. 6/15 from 5-7 pm and the only other showings are at the second open house on Sat. 6/17 from 12-2 pm. Any offers are due by Mon 6/19 at 5:00pm. Seller response by 6/20 at 6:00 pm.
Location
State MA
County Essex
Zoning R-10
Direction Rt 1A to County Way Ext, to Beacon, to Yale to Dartmouth.
Rooms
Family Room Cathedral Ceiling(s), Ceiling Fan(s), Closet, Flooring - Wall to Wall Carpet, Slider
Basement Full, Interior Entry, Bulkhead, Concrete, Unfinished
Primary Bedroom Level First
Dining Room Flooring - Wall to Wall Carpet, Window(s) - Bay/Bow/Box, Crown Molding
Kitchen Flooring - Vinyl
Interior
Heating Central, Forced Air, Electric Baseboard, Oil
Cooling Central Air
Flooring Vinyl, Carpet, Hardwood
Fireplaces Number 2
Fireplaces Type Family Room, Living Room
Appliance Range, Dishwasher, Disposal, Refrigerator, Washer, Dryer, Oil Water Heater, Tank Water Heater, Utility Connections for Electric Range, Utility Connections for Electric Dryer
Laundry Electric Dryer Hookup, Washer Hookup, First Floor
Basement Type Full, Interior Entry, Bulkhead, Concrete, Unfinished
Exterior
Exterior Feature Rain Gutters, Storage, Sprinkler System
Garage Spaces 2.0
Fence Fenced
Pool Pool - Inground Heated
Community Features Public Transportation, Shopping, Park, Golf, Medical Facility, Laundromat, Highway Access, House of Worship, Public School, T-Station, Sidewalks
Utilities Available for Electric Range, for Electric Dryer, Washer Hookup
Waterfront Description Beach Front, Harbor, Ocean, 1 to 2 Mile To Beach, Beach Ownership(Public)
Roof Type Shingle
Total Parking Spaces 4
Garage Yes
Private Pool true
Waterfront Description Beach Front, Harbor, Ocean, 1 to 2 Mile To Beach, Beach Ownership(Public)
Building
Lot Description Easements
Foundation Concrete Perimeter
Sewer Public Sewer
Water Public
Architectural Style Ranch
Others
Senior Community false
Read Less
Bought with Jodi Fitzgerald • Fitzgerald & Associates



