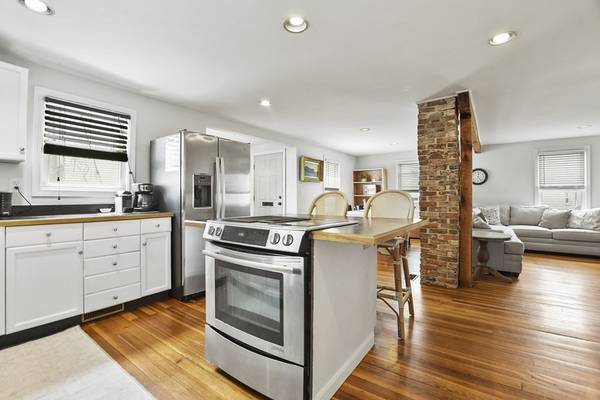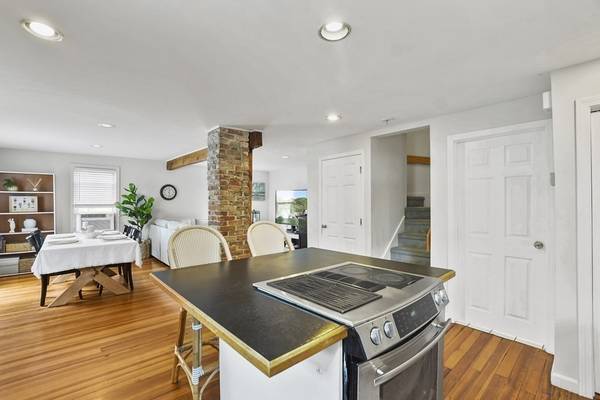For more information regarding the value of a property, please contact us for a free consultation.
20 Bartlett Street #20 Beverly, MA 01915
Want to know what your home might be worth? Contact us for a FREE valuation!

Our team is ready to help you sell your home for the highest possible price ASAP
Key Details
Sold Price $501,000
Property Type Condo
Sub Type Condominium
Listing Status Sold
Purchase Type For Sale
Square Footage 1,146 sqft
Price per Sqft $437
MLS Listing ID 73126875
Sold Date 07/31/23
Bedrooms 3
Full Baths 1
Half Baths 1
HOA Y/N false
Year Built 1920
Annual Tax Amount $4,159
Tax Year 2023
Property Description
OPEN HOUSES CANCELLED . Accepted offer .Welcome to the beautiful city of Beverly! This well maintained 3 bed, 1.5 bath home awaits new owners! The first floor provides an open concept floor plan that is great for entertaining. The kitchen offers HW floor, ample cabinet space, an island with breakfast bar and tons of natural light. Flowing into the dining/living area with HW, recessed and beamed ceiling. A half bath with convenient 1st floor laundry completes the first floor. Upstairs features 3 good sized bedrooms all with HW floors along with a full bathroom. Additional storage is located in the basement. Enjoy summer nights on your private deck and fenced in shared backyard. Brand new roof and water heater is only 1 year young! Ideal location and a commuter's delight with the beach , T station being less than a half a mile away. Close to MANY downtown amenities including shopping, restaurants, highway access and so much more! NO association fees! The beach is calling...
Location
State MA
County Essex
Zoning RMD
Direction Cabot St to Bartlett St.
Rooms
Basement Y
Primary Bedroom Level Second
Dining Room Flooring - Hardwood, Open Floorplan, Recessed Lighting
Kitchen Flooring - Hardwood, Kitchen Island, Open Floorplan, Recessed Lighting, Sunken
Interior
Heating Forced Air, Natural Gas
Cooling None
Flooring Tile, Hardwood
Appliance Dishwasher, Disposal, Microwave, Countertop Range, Refrigerator, Washer, Dryer, Gas Water Heater, Tank Water Heater
Laundry Electric Dryer Hookup, Washer Hookup, First Floor, In Unit
Basement Type Y
Exterior
Exterior Feature Storage, Rain Gutters
Fence Fenced
Community Features Public Transportation, Shopping, Park, Golf, Medical Facility, Highway Access, House of Worship, Public School
Waterfront Description Beach Front, Ocean, Walk to, 0 to 1/10 Mile To Beach, Beach Ownership(Public)
Roof Type Shingle
Total Parking Spaces 2
Garage No
Waterfront Description Beach Front, Ocean, Walk to, 0 to 1/10 Mile To Beach, Beach Ownership(Public)
Building
Story 2
Sewer Public Sewer
Water Public
Others
Pets Allowed Yes
Senior Community false
Pets Allowed Yes
Read Less
Bought with Betsy Woods • Leading Edge Real Estate



