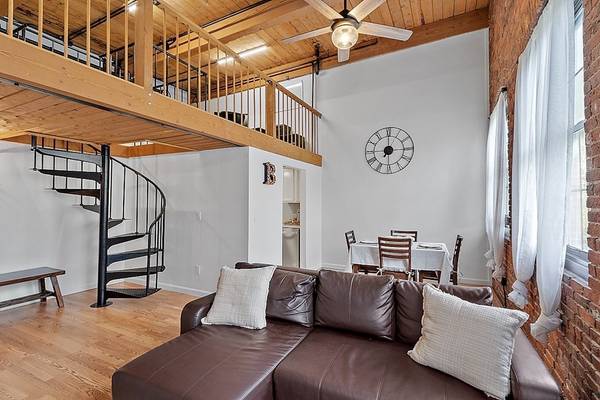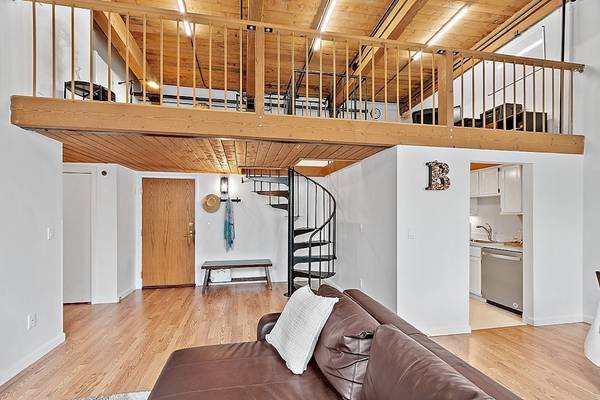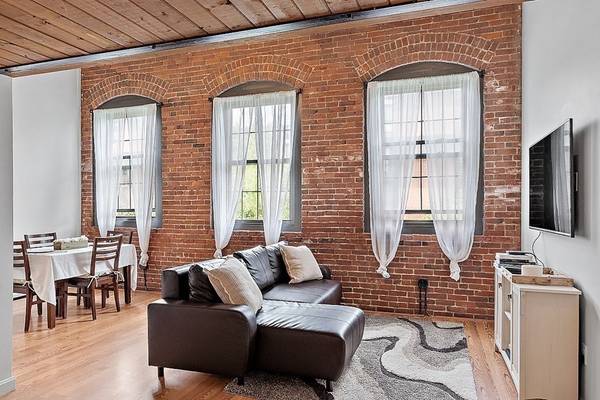For more information regarding the value of a property, please contact us for a free consultation.
50 Rantoul St #506 Beverly, MA 01915
Want to know what your home might be worth? Contact us for a FREE valuation!

Our team is ready to help you sell your home for the highest possible price ASAP
Key Details
Sold Price $461,000
Property Type Condo
Sub Type Condominium
Listing Status Sold
Purchase Type For Sale
Square Footage 1,476 sqft
Price per Sqft $312
MLS Listing ID 73123973
Sold Date 07/31/23
Bedrooms 2
Full Baths 1
Half Baths 1
HOA Fees $632/mo
HOA Y/N true
Year Built 1988
Annual Tax Amount $4,350
Tax Year 2023
Property Description
A sun-filled two-bedroom, one and a half-bath condo in the heart of downtown Beverly. Offering convenient access to all shopping, elegant and casual dining, MBTA commuter rail, area parks and recreation and nearby waterfront. This condo is ideally located within easy access of major routes north and south of the city. Features include exposed brick walls and high ceilings, this spacious unit offers a versatile floor plan with full kitchen and open concept living and dining areas with loft and storage. Self contained with in-unit laundry and common features including an in-ground pool, gym, and rooftop deck; an ideal choice for commuters or those working from home. Don't miss out on the chance to make this exceptional property your own!
Location
State MA
County Essex
Zoning IG
Direction From 128 S, take exit 47 in Beverly. Follow Essex St, slight right onto Colon St, turn onto Rantoul.
Rooms
Basement N
Primary Bedroom Level Main, First
Dining Room Beamed Ceilings, Flooring - Laminate, Window(s) - Picture, Open Floorplan
Kitchen Flooring - Vinyl, Lighting - Pendant
Interior
Interior Features Beamed Ceilings, Lighting - Overhead, Lighting - Sconce, Loft, Foyer, Internet Available - Broadband
Heating Heat Pump, Electric, Unit Control
Cooling Central Air, Unit Control
Flooring Vinyl, Carpet, Laminate, Flooring - Wall to Wall Carpet, Flooring - Laminate
Appliance Range, Dishwasher, Disposal, Refrigerator, Washer, Dryer, Range Hood, Electric Water Heater, Utility Connections for Electric Range, Utility Connections for Electric Oven
Laundry Flooring - Wood, Electric Dryer Hookup, Washer Hookup, Lighting - Overhead, Second Floor, In Unit
Basement Type N
Exterior
Pool Association, In Ground
Community Features Public Transportation, Shopping, Pool, Tennis Court(s), Park, Walk/Jog Trails, Stable(s), Golf, Medical Facility, Laundromat, Bike Path, Conservation Area, Highway Access, House of Worship, Marina, Private School, Public School, T-Station, University
Utilities Available for Electric Range, for Electric Oven
Waterfront Description Beach Front, 1 to 2 Mile To Beach
Roof Type Rubber
Total Parking Spaces 1
Garage No
Waterfront Description Beach Front, 1 to 2 Mile To Beach
Building
Story 2
Sewer Public Sewer
Water Public
Schools
Elementary Schools Cove Elementary
Middle Schools Beverly Middle
High Schools Beverly High
Others
Pets Allowed Yes w/ Restrictions
Senior Community false
Pets Allowed Yes w/ Restrictions
Read Less
Bought with Erin Lamb • RE/MAX 360



