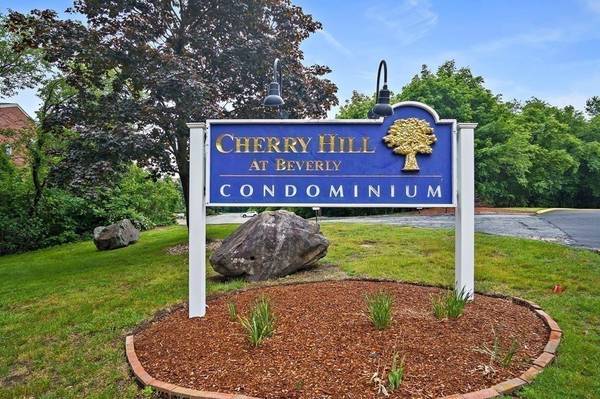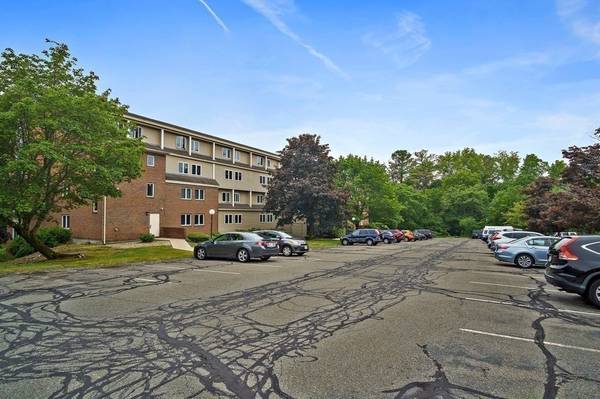For more information regarding the value of a property, please contact us for a free consultation.
2 Duck Pond Rd #122 Beverly, MA 01915
Want to know what your home might be worth? Contact us for a FREE valuation!

Our team is ready to help you sell your home for the highest possible price ASAP
Key Details
Sold Price $420,000
Property Type Condo
Sub Type Condominium
Listing Status Sold
Purchase Type For Sale
Square Footage 1,065 sqft
Price per Sqft $394
MLS Listing ID 73124741
Sold Date 08/01/23
Bedrooms 2
Full Baths 2
HOA Fees $387/mo
HOA Y/N true
Year Built 1985
Annual Tax Amount $3,557
Tax Year 2022
Property Description
Rarely available, updated townhouse style unit in the Cherry Hill Condominiums! This spacious, multi-level condo is in the #2 building, which was renovated completely in 2007. Upon entering, pass by the in-unit laundry and utility/storage closet, down a few steps to the kitchen with granite countertops and stainless steel appliances. The main level features an open floor plan dining and living room splashed with natural light from the large windows and glass sliding doors to the private balcony. The generously sized main bedroom offers a double closet along with a second glass sliding door to the deck. A beautifully updated full bath completes the main level. Head downstairs to find the second large bedroom and another updated full bath, perfect for your guests. Other features of this lovely unit include central air and heat, recessed lighting, newer vinyl flooring, and oversized closets. A one minute ride to Route 128, places like this don't last in Cherry Hill!
Location
State MA
County Essex
Zoning RSD
Direction GPS. Take elevator to floor C2.
Rooms
Basement N
Primary Bedroom Level Second
Dining Room Flooring - Vinyl, Open Floorplan, Lighting - Overhead
Kitchen Flooring - Vinyl, Countertops - Stone/Granite/Solid, Lighting - Overhead
Interior
Interior Features Walk-In Closet(s), Entrance Foyer
Heating Forced Air, Electric
Cooling Central Air
Flooring Vinyl, Hardwood, Flooring - Vinyl
Appliance Range, Disposal, Microwave, Refrigerator, Freezer, Washer, Dryer, Electric Water Heater, Utility Connections for Electric Dryer
Laundry Electric Dryer Hookup, Washer Hookup, Third Floor, In Unit
Basement Type N
Exterior
Community Features Shopping, Park, Golf, Highway Access
Utilities Available for Electric Dryer
Total Parking Spaces 2
Garage No
Building
Story 3
Sewer Public Sewer
Water Public
Others
Pets Allowed Yes w/ Restrictions
Senior Community false
Pets Allowed Yes w/ Restrictions
Read Less
Bought with Sean Connolly • RE/MAX 360



