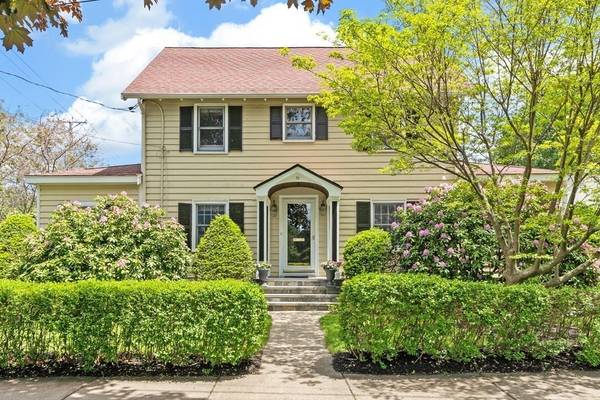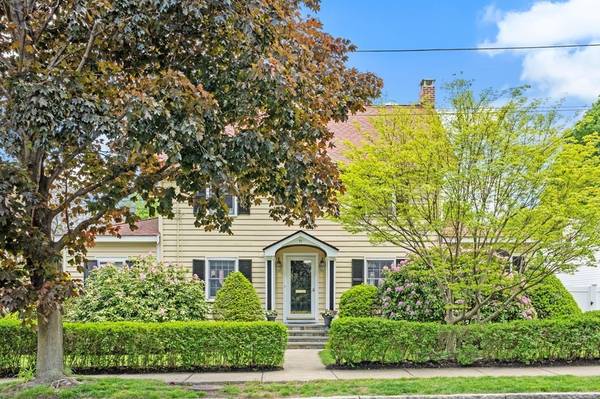For more information regarding the value of a property, please contact us for a free consultation.
71 Orient Avenue Melrose, MA 02176
Want to know what your home might be worth? Contact us for a FREE valuation!

Our team is ready to help you sell your home for the highest possible price ASAP
Key Details
Sold Price $963,500
Property Type Single Family Home
Sub Type Single Family Residence
Listing Status Sold
Purchase Type For Sale
Square Footage 1,944 sqft
Price per Sqft $495
Subdivision Bellevue Country Club Area - East Side
MLS Listing ID 73117728
Sold Date 08/04/23
Style Colonial
Bedrooms 3
Full Baths 2
HOA Y/N false
Year Built 1920
Annual Tax Amount $8,741
Tax Year 2023
Lot Size 7,840 Sqft
Acres 0.18
Property Description
Classic center entrance Colonial in desirable Bellevue CC neighborhood. Charming 3 bedroom, 2 bath, open floor plan with front to back family room, cathedral ceiling sunroom, includes double-sided fireplace, Palladian windows and skylights which provides lots of natural light, and perfect for family living and entertaining. Freshly painted cabinets in kitchen/dining room, granite countertops, stainless steel appliances, wainscoting and recessed lighting. Third bedroom or office with vaulted ceiling and 3/4 bath completes the first floor. 2 bedrooms on the 2nd floor are spacious with generous front to back primary bedroom, double custom made closets and tiled full bath. Relax on magnificent pergola deck overlooking your thoughtfully landscaped private fenced-in yard. Other features not to be missed are the arched doorways, recessed lighting, hardwood floors throughout, central air, walk-up attic, purposeful two car garage. Convenient proximity to Vibrant Melrose downtown! Welcome Home!
Location
State MA
County Middlesex
Area Melrose Highlands
Zoning URA
Direction Porter Street to Orient Avenue OR East Emerson to Orient Avenue.
Rooms
Family Room Flooring - Wood, Window(s) - Bay/Bow/Box, Deck - Exterior, Exterior Access, Open Floorplan, Recessed Lighting, Slider
Basement Full, Interior Entry, Bulkhead, Sump Pump, Concrete
Primary Bedroom Level Second
Dining Room Closet, Flooring - Wood, Window(s) - Bay/Bow/Box, Wainscoting, Lighting - Overhead
Kitchen Closet, Flooring - Wood, Window(s) - Bay/Bow/Box, Dining Area, Countertops - Stone/Granite/Solid, Deck - Exterior, Exterior Access, Recessed Lighting, Wainscoting, Peninsula, Lighting - Overhead
Interior
Interior Features Ceiling Fan(s), Recessed Lighting, Lighting - Overhead, Sun Room
Heating Central, Steam, Natural Gas, Fireplace(s)
Cooling Central Air
Flooring Wood, Tile, Flooring - Hardwood
Fireplaces Number 1
Fireplaces Type Family Room
Appliance Dishwasher, Disposal, Microwave, Countertop Range, Refrigerator, Washer, Dryer, Gas Water Heater, Plumbed For Ice Maker, Utility Connections for Gas Range, Utility Connections for Gas Oven, Utility Connections for Electric Dryer
Laundry Electric Dryer Hookup, Exterior Access, Washer Hookup, In Basement
Basement Type Full, Interior Entry, Bulkhead, Sump Pump, Concrete
Exterior
Garage Spaces 2.0
Fence Fenced/Enclosed, Fenced
Community Features Public Transportation, Shopping, Pool, Tennis Court(s), Park, Walk/Jog Trails, Golf, Medical Facility, Laundromat, Bike Path, Conservation Area, Highway Access, House of Worship, Private School, Public School, T-Station, Sidewalks
Utilities Available for Gas Range, for Gas Oven, for Electric Dryer, Washer Hookup, Icemaker Connection
Roof Type Shingle
Total Parking Spaces 2
Garage Yes
Building
Lot Description Corner Lot, Level
Foundation Stone
Sewer Public Sewer
Water Public
Architectural Style Colonial
Schools
Elementary Schools Apply
Middle Schools Mvss
High Schools Mhs
Others
Senior Community false
Acceptable Financing Contract
Listing Terms Contract
Read Less
Bought with Alison Socha Group • Leading Edge Real Estate



