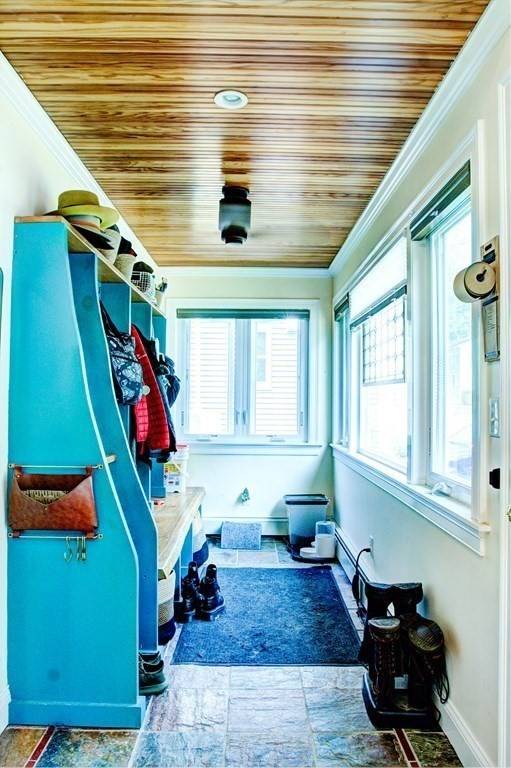For more information regarding the value of a property, please contact us for a free consultation.
5 Third St Ayer, MA 01432
Want to know what your home might be worth? Contact us for a FREE valuation!

Our team is ready to help you sell your home for the highest possible price ASAP
Key Details
Sold Price $650,000
Property Type Single Family Home
Sub Type Single Family Residence
Listing Status Sold
Purchase Type For Sale
Square Footage 2,178 sqft
Price per Sqft $298
MLS Listing ID 73115663
Sold Date 08/02/23
Style Contemporary
Bedrooms 4
Full Baths 3
HOA Y/N false
Year Built 1900
Annual Tax Amount $6,360
Tax Year 2023
Lot Size 9,583 Sqft
Acres 0.22
Property Description
This one's a stunner! Over 2000sqft of custom upgrades and true pride of ownership. Step through the front door and into the tiled mudroom with custom-built cubbies, shelves and hooks. Head into the open concept 1st floor featuring a chefs dream kitchen w/ stainless steel Subzero fridge, WOLF gas range, and Zephyr range hood plus a large island w/ 2nd sink, double dishwasher drawers, and a built in wine fridge. Gaze over the granite counters and into both dining areas, then further into the sun-drenched family room w/ a view of the backyard and a glimpse at Grove Pond. The 1st floor also boasts a full bathroom and bedroom. Upstairs we have the main bedroom w/ custom walk in closet and full ensuite bathroom plus 2 more bedrooms and another full bathroom with jacuzzi tub!! Step from the kitchen onto the large trex deck for a view of the worlds most picturesque accessory building - perfect for a studio, office, workout room, or possibly a future in-law suite. Offer Deadline 5/30 @ 5pm.
Location
State MA
County Middlesex
Zoning A2
Direction East Main St to Pine St then right onto Third St, or Maple St then left onto Third St.
Rooms
Family Room Flooring - Hardwood, Window(s) - Picture, Recessed Lighting
Basement Partial
Primary Bedroom Level Second
Dining Room Skylight, Vaulted Ceiling(s), Flooring - Hardwood, Open Floorplan, Remodeled, Lighting - Overhead
Kitchen Flooring - Hardwood, Dining Area, Pantry, Countertops - Stone/Granite/Solid, Kitchen Island, Deck - Exterior, Exterior Access, Open Floorplan, Recessed Lighting, Remodeled, Stainless Steel Appliances, Wine Chiller, Gas Stove, Lighting - Pendant
Interior
Interior Features Closet/Cabinets - Custom Built, Recessed Lighting, Slider, Mud Room, Wired for Sound
Heating Baseboard, Natural Gas
Cooling Central Air
Flooring Wood, Flooring - Stone/Ceramic Tile
Appliance Range, Dishwasher, Refrigerator, Washer, Dryer, Wine Refrigerator, Range Hood, Tank Water Heater, Utility Connections for Gas Range
Laundry Electric Dryer Hookup, Washer Hookup, In Basement
Basement Type Partial
Exterior
Exterior Feature Sprinkler System, Other
Community Features Public Transportation, Shopping, Park
Utilities Available for Gas Range
Waterfront Description Beach Front, Lake/Pond, 1 to 2 Mile To Beach
Roof Type Shingle
Total Parking Spaces 4
Garage No
Waterfront Description Beach Front, Lake/Pond, 1 to 2 Mile To Beach
Building
Lot Description Corner Lot
Foundation Stone
Sewer Public Sewer
Water Public
Schools
Elementary Schools Page Hilltop
Middle Schools Ayer/Shirley M
High Schools Ayer/Shirley Hs
Others
Senior Community false
Acceptable Financing Contract
Listing Terms Contract
Read Less
Bought with AHA Homes Team • eXp Realty



