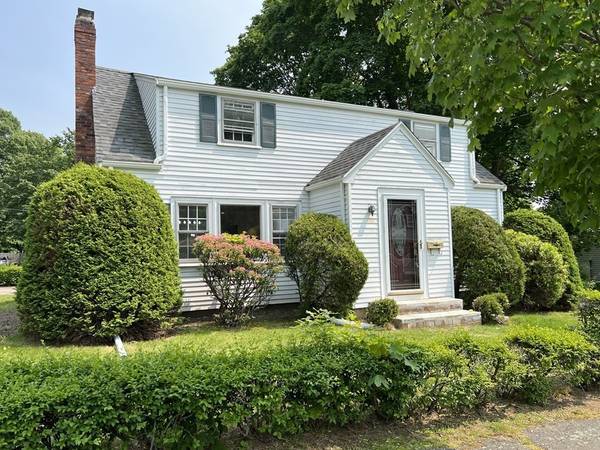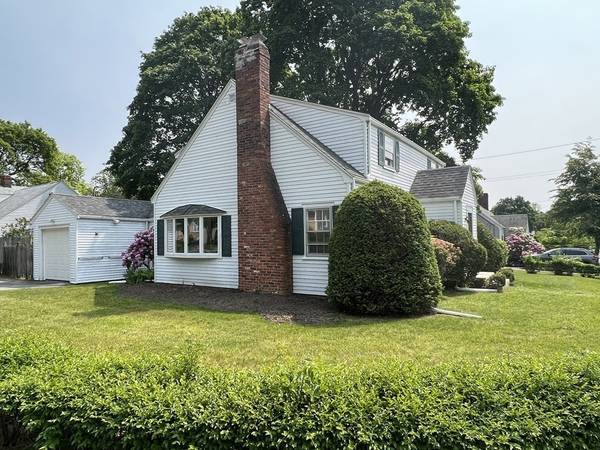For more information regarding the value of a property, please contact us for a free consultation.
15 Beverly Hills Ave Beverly, MA 01915
Want to know what your home might be worth? Contact us for a FREE valuation!

Our team is ready to help you sell your home for the highest possible price ASAP
Key Details
Sold Price $725,000
Property Type Single Family Home
Sub Type Single Family Residence
Listing Status Sold
Purchase Type For Sale
Square Footage 1,860 sqft
Price per Sqft $389
MLS Listing ID 73118028
Sold Date 08/07/23
Style Cape
Bedrooms 4
Full Baths 3
HOA Y/N false
Year Built 1948
Annual Tax Amount $5,175
Tax Year 2023
Lot Size 6,534 Sqft
Acres 0.15
Property Description
Completely renovated 4 Bedroom 3 bathroom single family house in a very convenient and sought after neighborhood. Second floor is completely new expansion with two spacious bedroom suites, each with huge closet, sitting area and private bathroom. The first floor is also completely redone with new open floor plan, brand new kitchen with upscale cabinets, quartz countertops and stainless steel appliances, large island, eating area; new modern bathroom, fire placed living room with recess lighting; dining room and two bedrooms. Private huge deck with seating benches off the dining room in the fenced in back yard. New hardwood floor throughout, updated windows, electric; central heating and AC. Do not miss this one!
Location
State MA
County Essex
Zoning R10
Direction use GPS
Rooms
Basement Full
Primary Bedroom Level Second
Dining Room Flooring - Hardwood, Exterior Access, Open Floorplan
Kitchen Flooring - Hardwood, Window(s) - Bay/Bow/Box, Dining Area, Countertops - Stone/Granite/Solid, Countertops - Upgraded, Kitchen Island, Cabinets - Upgraded, Recessed Lighting, Remodeled, Stainless Steel Appliances
Interior
Heating Central, Forced Air, Natural Gas
Cooling Central Air
Flooring Wood, Tile, Hardwood
Fireplaces Number 1
Fireplaces Type Living Room
Appliance Range, Dishwasher, Disposal, Microwave, Refrigerator, Gas Water Heater, Tank Water Heater, Plumbed For Ice Maker, Utility Connections for Gas Range, Utility Connections for Gas Oven, Utility Connections for Electric Dryer
Laundry Washer Hookup
Basement Type Full
Exterior
Garage Spaces 1.0
Fence Fenced/Enclosed, Fenced
Community Features Public Transportation, Shopping, Park, Golf, Medical Facility, Highway Access, Public School, T-Station, Sidewalks
Utilities Available for Gas Range, for Gas Oven, for Electric Dryer, Washer Hookup, Icemaker Connection
Waterfront Description Beach Front, Ocean
Roof Type Shingle
Total Parking Spaces 2
Garage Yes
Waterfront Description Beach Front, Ocean
Building
Lot Description Corner Lot, Level
Foundation Concrete Perimeter
Sewer Public Sewer
Water Public
Architectural Style Cape
Others
Senior Community false
Read Less
Bought with Dave White • OwnerEntry.com



