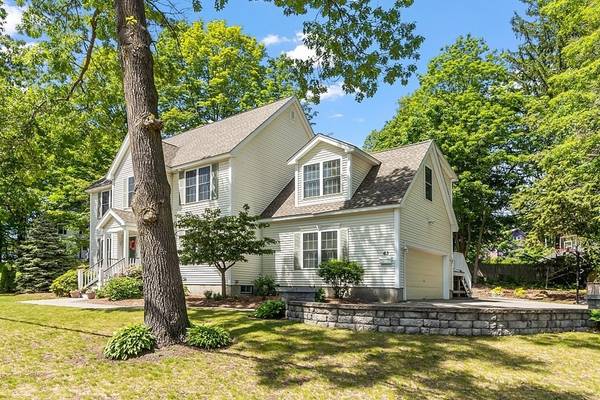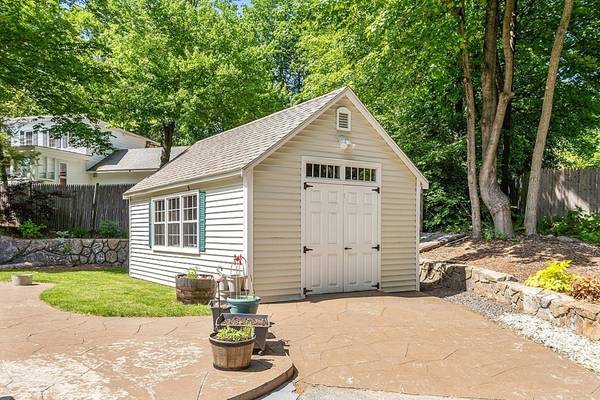For more information regarding the value of a property, please contact us for a free consultation.
63 Manchester Street Nashua, NH 03064
Want to know what your home might be worth? Contact us for a FREE valuation!

Our team is ready to help you sell your home for the highest possible price ASAP
Key Details
Sold Price $630,000
Property Type Single Family Home
Sub Type Single Family Residence
Listing Status Sold
Purchase Type For Sale
Square Footage 2,092 sqft
Price per Sqft $301
MLS Listing ID 73118084
Sold Date 08/10/23
Style Colonial
Bedrooms 3
Full Baths 3
Half Baths 1
HOA Y/N false
Year Built 2010
Annual Tax Amount $11,287
Tax Year 2022
Lot Size 0.260 Acres
Acres 0.26
Property Description
Welcome home to this young Colonial in the North End of Nashua, conveniently close to Greeley Park, Holman Stadium & Nashua's vibrant downtown! Fall in love with the bright, open concept main level with eat-in kitchen with granite, custom cabinets with lit glass panels, & SS appliances. A dining room, family room with gas fireplace & built in bookshelves, a gorgeous sunroom with cathedral ceiling, and a mudroom with half bath just off the garage entrance complete this level. On the second level you'll find new hardwood floors, three bedrooms including the primary with a walk-in closet and an en-suite with double sinks. Laundry is conveniently located on this level as well! Need more space? The finished area of the lower level is perfect flex space! There's also a living area above the garage with its own bathroom, kitchenette, and separate entrance--think guest suite or a separate office space for all you work-from-home needs! Plus, a whole-house fan and a shed with electric.
Location
State NH
County Hillsborough
Zoning RA
Direction Please use GPS. Matterport Tour Linkhttps://my.matterport.com/show/?m=bnN3hkQnnH
Rooms
Basement Partially Finished, Sump Pump, Radon Remediation System
Primary Bedroom Level Second
Dining Room Flooring - Hardwood
Kitchen Flooring - Hardwood, Countertops - Stone/Granite/Solid, Cabinets - Upgraded, Stainless Steel Appliances, Gas Stove
Interior
Interior Features Bathroom - 3/4, Ceiling Fan(s), Closet, Open Floorplan, Ceiling - Cathedral, Recessed Lighting, Home Office-Separate Entry, Sun Room
Heating Central, Forced Air, Natural Gas, Electric
Cooling Central Air, Whole House Fan
Flooring Tile, Carpet, Laminate, Hardwood, Flooring - Laminate, Flooring - Wall to Wall Carpet
Fireplaces Number 1
Appliance Range, Dishwasher, Disposal, Microwave, Refrigerator, Washer, Dryer, Tank Water Heater, Utility Connections for Gas Range, Utility Connections for Electric Dryer
Laundry Flooring - Stone/Ceramic Tile, Electric Dryer Hookup, Washer Hookup, Second Floor
Basement Type Partially Finished, Sump Pump, Radon Remediation System
Exterior
Exterior Feature Storage, Sprinkler System
Garage Spaces 2.0
Community Features Public Transportation, Shopping, Tennis Court(s), Park, Walk/Jog Trails, House of Worship, Public School
Utilities Available for Gas Range, for Electric Dryer, Washer Hookup
Roof Type Shingle
Total Parking Spaces 5
Garage Yes
Building
Foundation Concrete Perimeter
Sewer Public Sewer
Water Public
Schools
Elementary Schools Mt Pleasant
Middle Schools Pennichuck Jr
High Schools Nashua High
Others
Senior Community false
Read Less
Bought with Fine Homes Group • Keller Williams Realty Boston-Metro | Back Bay



