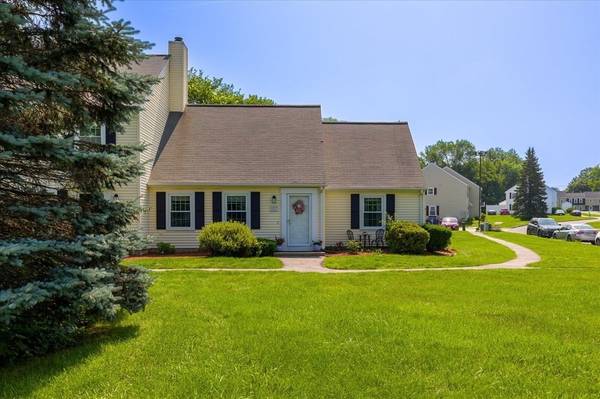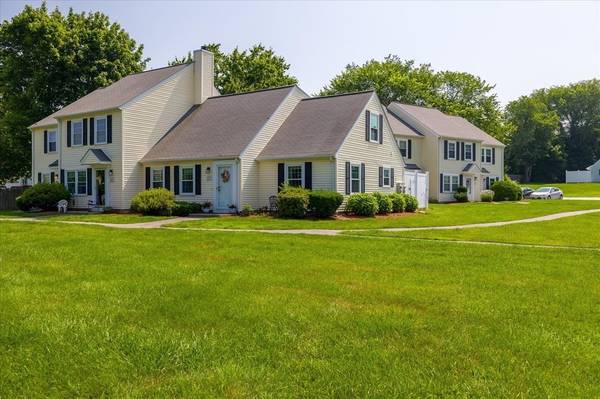For more information regarding the value of a property, please contact us for a free consultation.
2501 Forest Park Drive #61 Auburn, MA 01501
Want to know what your home might be worth? Contact us for a FREE valuation!

Our team is ready to help you sell your home for the highest possible price ASAP
Key Details
Sold Price $372,000
Property Type Condo
Sub Type Condominium
Listing Status Sold
Purchase Type For Sale
Square Footage 1,394 sqft
Price per Sqft $266
MLS Listing ID 73128995
Sold Date 08/11/23
Bedrooms 3
Full Baths 2
HOA Fees $340/mo
HOA Y/N true
Year Built 1988
Annual Tax Amount $4,365
Tax Year 2023
Property Description
This condo is a must see! Welcome home to this beautiful END UNIT Condo in desirable Forest Park! This spacious 3 BR, 2 Full bath unit lives like a single family home. Large First floor primary bedroom and full bath. Vaulted ceilings in the living room with wood burning fireplace. White kitchen cabinets, granite counters, and all new stainless appliances in kitchen. First floor laundry with new washer and dryer. Dining area is perfect for entertaining. Upstairs is an updated bathroom, with two additional bedrooms. Patio area is right off the kitchen. This property has lovely neutral paint colors throughout, new flooring, some new lighting, and appliances have all been replaced within the last three years. Great commuting location, close to Mass Pike, 290, and minutes to Worcester. Multiple offers received. Offer deadline 7/9/23 at 12PM. Please sign multiple offer form attached.
Location
State MA
County Worcester
Area Pakachoag Hill
Zoning RB
Direction Use GPS
Rooms
Basement N
Primary Bedroom Level First
Dining Room Closet, Flooring - Laminate, Lighting - Overhead
Kitchen Closet, Flooring - Stone/Ceramic Tile, Countertops - Stone/Granite/Solid, Dryer Hookup - Electric, Exterior Access, Stainless Steel Appliances, Washer Hookup, Lighting - Overhead
Interior
Interior Features Internet Available - Unknown
Heating Forced Air, Natural Gas
Cooling Central Air
Flooring Tile, Carpet, Laminate
Fireplaces Number 1
Fireplaces Type Living Room
Appliance Disposal, Microwave, Dryer, ENERGY STAR Qualified Refrigerator, ENERGY STAR Qualified Dishwasher, ENERGY STAR Qualified Washer, Range - ENERGY STAR, Electric Water Heater, Utility Connections for Electric Range, Utility Connections for Electric Dryer
Laundry Electric Dryer Hookup, Washer Hookup, Closet - Double, First Floor, In Unit
Basement Type N
Exterior
Community Features Shopping, Golf, Medical Facility, Highway Access, Public School
Utilities Available for Electric Range, for Electric Dryer
Roof Type Shingle
Total Parking Spaces 2
Garage No
Building
Story 2
Sewer Public Sewer
Water Public
Others
Pets Allowed Yes w/ Restrictions
Senior Community false
Acceptable Financing Contract
Listing Terms Contract
Pets Allowed Yes w/ Restrictions
Read Less
Bought with Patrick Sweeney • RE/MAX Prof Associates



