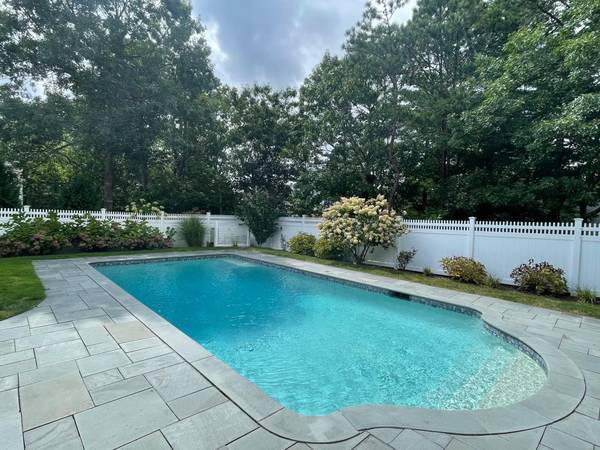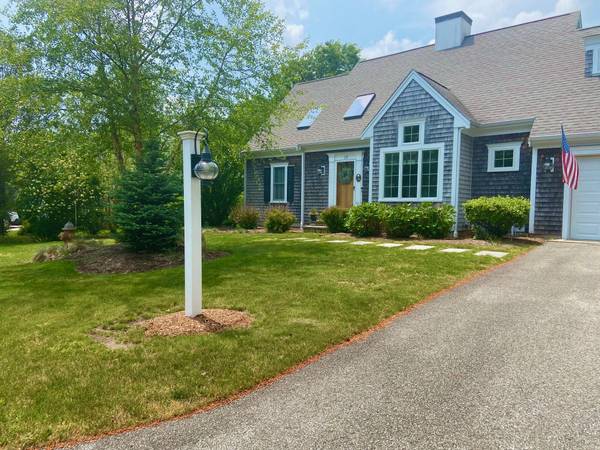For more information regarding the value of a property, please contact us for a free consultation.
19 Osprey Drive Cotuit, MA 02635
Want to know what your home might be worth? Contact us for a FREE valuation!

Our team is ready to help you sell your home for the highest possible price ASAP
Key Details
Sold Price $925,000
Property Type Single Family Home
Sub Type Single Family Residence
Listing Status Sold
Purchase Type For Sale
Square Footage 2,422 sqft
Price per Sqft $381
MLS Listing ID 22301337
Sold Date 08/11/23
Style Cape
Bedrooms 3
Full Baths 2
Half Baths 2
HOA Fees $190/mo
HOA Y/N Yes
Abv Grd Liv Area 2,422
Originating Board Cape Cod & Islands API
Year Built 2009
Annual Tax Amount $7,919
Tax Year 2023
Lot Size 10,018 Sqft
Acres 0.23
Special Listing Condition None
Property Description
Stunning 3 bedroom Bayside built Cape in Cotuit Meadows highlighting a gorgeous back yard with in ground Gunite mineral water pool and a 3-season screened in porch. The open floor plan on the first level features an upgraded kitchen with Cabico custom cabinetry, quartz counters, 5 burner Viking gas range, and stainless-steel appliances. Hardwood floors throughout the living room with abundant natural light, dining area and a spacious first floor primary bedroom with private full bath. Additional features include a professionally finished lower level with radiant heated tile floors, built ins, a bar and -1/2 bath. Second floor offers two spacious bedrooms, office and full bath. Never worry about losing power with the installed Kohler whole house generator. This is truly an exquisite home ready for summer 2023. The square footage figure includes the finished basement. Taxes may vary due to owner use of property; buyer should confirm.
Location
State MA
County Barnstable
Zoning RF
Direction Rt 28 to Pheasant Hill Circle to left on Osprey Dr. to #19 on the right. There is no sign.
Rooms
Basement Bulkhead Access, Finished, Interior Entry, Full
Primary Bedroom Level First
Master Bedroom 12
Bedroom 2 Second 12x14
Bedroom 3 Second 12x13
Dining Room Dining Room
Kitchen Private Half Bath, Pantry, Kitchen, Breakfast Bar
Interior
Interior Features Central Vacuum
Heating Forced Air
Cooling Central Air
Flooring Carpet, Tile, Hardwood
Fireplaces Type Gas
Fireplace No
Window Features Bay/Bow Windows
Appliance Gas Range, Washer, Refrigerator, Microwave, Dryer - Gas, Dishwasher, Water Heater, Gas Water Heater
Laundry Gas Dryer Hookup, Washer Hookup, Laundry Room, First Floor
Basement Type Bulkhead Access,Finished,Interior Entry,Full
Exterior
Exterior Feature Underground Sprinkler, Yard, Outdoor Shower
Garage Spaces 1.0
Fence Fenced Yard
Pool Pool Cover, Gunite, In Ground, Heated
View Y/N No
Roof Type Asphalt,Pitched
Street Surface Paved
Porch Screened, Patio
Garage Yes
Private Pool Yes
Building
Lot Description North of Route 28
Faces Rt 28 to Pheasant Hill Circle to left on Osprey Dr. to #19 on the right. There is no sign.
Story 2
Foundation Poured
Sewer Other
Water Public
Level or Stories 2
Structure Type Shingle Siding
New Construction No
Schools
Elementary Schools Barnstable
Middle Schools Barnstable
High Schools Barnstable
School District Barnstable
Others
HOA Fee Include Sewer
Tax ID 002002059
Acceptable Financing Cash
Listing Terms Cash
Special Listing Condition None
Read Less




