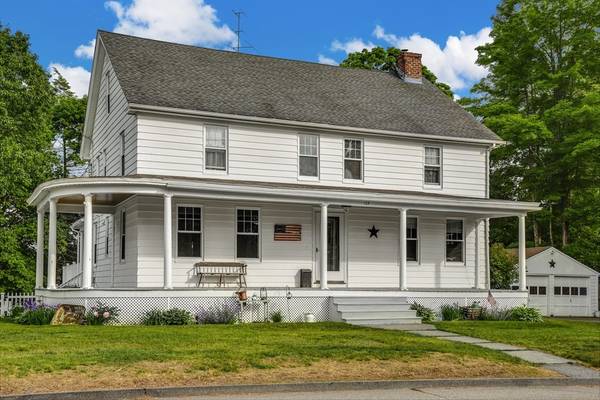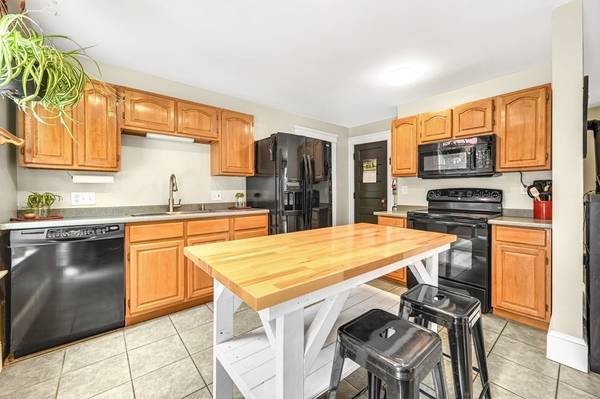For more information regarding the value of a property, please contact us for a free consultation.
129 Central St Auburn, MA 01501
Want to know what your home might be worth? Contact us for a FREE valuation!

Our team is ready to help you sell your home for the highest possible price ASAP
Key Details
Sold Price $489,000
Property Type Single Family Home
Sub Type Single Family Residence
Listing Status Sold
Purchase Type For Sale
Square Footage 3,570 sqft
Price per Sqft $136
MLS Listing ID 73125267
Sold Date 08/01/23
Style Colonial
Bedrooms 5
Full Baths 2
HOA Y/N false
Year Built 1776
Annual Tax Amount $6,846
Tax Year 2023
Lot Size 0.680 Acres
Acres 0.68
Property Description
ROOMY COLONIAL GEM! As you enter the front door from the wrap-around porch, you'll be welcomed by the warmth of hardwood floors extending throughout. The centralized kitchen is equipped with a spacious pantry for ample storage, room for an eat-in kitchen island, and easy access to the expansive back deck. Adjacent to the kitchen, a radiant breakfast room and a separate dining room provides space for quick meals and intimate dinners. Adding to the home's allure are five generous bedrooms, two full bathrooms, and a cozy living room, complete with a warming wood fireplace. Step outside to a private backyard oasis, featuring a swimming pool, ample deck space, and a large backyard – a haven for both entertainment and relaxation. Additional features include a 2-car detached garage and a full basement, catering to all your storage needs. The third floor unveils a sizable game room with a pool table, and a flex room presenting an ideal space for a home office. Call, text or email now!
Location
State MA
County Worcester
Direction Washington St. (Rt. 20) to South St. to Central St.
Rooms
Family Room Wood / Coal / Pellet Stove, Closet, Flooring - Hardwood
Basement Full, Walk-Out Access, Interior Entry, Concrete
Primary Bedroom Level Second
Dining Room Closet/Cabinets - Custom Built, Flooring - Hardwood
Kitchen Flooring - Stone/Ceramic Tile, Pantry, Deck - Exterior, Exterior Access, Lighting - Overhead
Interior
Interior Features Lighting - Pendant, Game Room, Home Office, Foyer
Heating Steam, Oil, Wood, Pellet Stove
Cooling None
Flooring Wood, Tile, Flooring - Hardwood, Flooring - Stone/Ceramic Tile
Fireplaces Number 1
Fireplaces Type Wood / Coal / Pellet Stove
Appliance Range, Dishwasher, Disposal, Microwave, Refrigerator, Washer, Dryer, Tank Water Heaterless, Utility Connections for Electric Range, Utility Connections for Electric Dryer
Laundry Flooring - Wall to Wall Carpet, Electric Dryer Hookup, Washer Hookup, First Floor
Basement Type Full, Walk-Out Access, Interior Entry, Concrete
Exterior
Exterior Feature Rain Gutters, Storage, Stone Wall
Garage Spaces 2.0
Pool Above Ground
Community Features Public Transportation, Shopping, Tennis Court(s), Park, Highway Access, House of Worship, Public School
Utilities Available for Electric Range, for Electric Dryer, Washer Hookup
Roof Type Shingle
Total Parking Spaces 6
Garage Yes
Private Pool true
Building
Lot Description Corner Lot
Foundation Stone
Sewer Public Sewer
Water Public
Schools
Elementary Schools Pakachoag
Middle Schools Auburn Mid.
High Schools Auburn High
Others
Senior Community false
Acceptable Financing Contract
Listing Terms Contract
Read Less
Bought with Miller Real Estate Group • Century 21 North East



