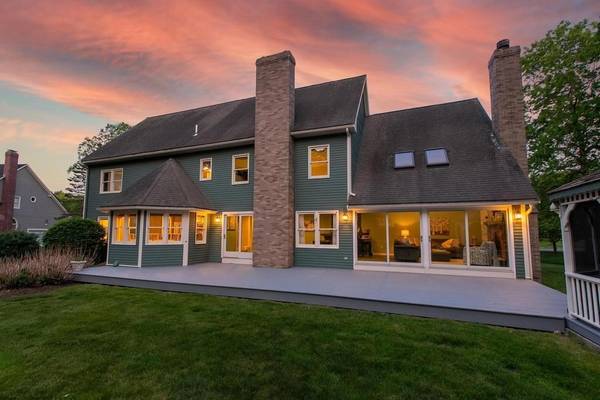For more information regarding the value of a property, please contact us for a free consultation.
13 Olde Coach Road North Reading, MA 01864
Want to know what your home might be worth? Contact us for a FREE valuation!

Our team is ready to help you sell your home for the highest possible price ASAP
Key Details
Sold Price $1,349,900
Property Type Single Family Home
Sub Type Single Family Residence
Listing Status Sold
Purchase Type For Sale
Square Footage 4,364 sqft
Price per Sqft $309
Subdivision Fox Run Estates/New Campbelton Estates Off Marblehead St
MLS Listing ID 73121450
Sold Date 08/14/23
Style Colonial
Bedrooms 4
Full Baths 2
Half Baths 1
HOA Y/N false
Year Built 1996
Annual Tax Amount $18,366
Tax Year 2023
Lot Size 0.990 Acres
Acres 0.99
Property Description
Stunning architecturally designed custom home in the heart of one of North Reading's prettiest neighborhoods. Stone walls, wood carriage doors on the attached 3 car garage & an adjacent turret give this home its curb appeal & unique look. Quite simply, this is not your everyday house. The lot may be one of the best you'll come by – sprawling, level & manicured with mature landscaping, it will be your pride & joy. The backyard is highlighted by a screened gazebo & huge deck easily accessed through 3 three sliding doors in the grand family room – the perfect set up for every day enjoyment and entertaining a crowd. The pleasing theme continues throughout the house with arches, tray ceilings, stained wood floors with walnut border and marble decorative inlays in foyer & office, a warm, inviting kitchen and an enviable primary suite with gas fireplace, spa-like bath, walk in closet, and adjoining loft space. The basement is partially finished and also offers a workshop and storage areas.
Location
State MA
County Middlesex
Zoning RR
Direction Marblehead Street to Olde Coach Road
Rooms
Family Room Skylight, Cathedral Ceiling(s), Flooring - Stone/Ceramic Tile, Balcony / Deck, Open Floorplan, Slider
Basement Full, Partially Finished, Interior Entry, Sump Pump, Radon Remediation System
Primary Bedroom Level Second
Dining Room Flooring - Hardwood, Archway
Kitchen Flooring - Hardwood, Countertops - Stone/Granite/Solid, Kitchen Island, Open Floorplan, Stainless Steel Appliances, Wine Chiller
Interior
Interior Features Ceiling - Cathedral, Dining Area, Open Floor Plan, Home Office, Play Room, Loft, Kitchen, Foyer, Central Vacuum
Heating Forced Air, Natural Gas
Cooling Central Air
Flooring Tile, Carpet, Hardwood, Flooring - Hardwood, Flooring - Wall to Wall Carpet
Fireplaces Number 3
Fireplaces Type Family Room, Master Bedroom
Appliance Range, Oven, Dishwasher, Refrigerator, Washer, Dryer, Wine Refrigerator, Vacuum System, Plumbed For Ice Maker, Utility Connections for Gas Range, Utility Connections for Electric Dryer
Laundry Flooring - Stone/Ceramic Tile, Second Floor, Washer Hookup
Basement Type Full, Partially Finished, Interior Entry, Sump Pump, Radon Remediation System
Exterior
Exterior Feature Rain Gutters, Storage, Professional Landscaping, Sprinkler System, Decorative Lighting, Stone Wall
Garage Spaces 3.0
Community Features Public Transportation, Shopping, Tennis Court(s), Park, Walk/Jog Trails, Stable(s), Golf, Medical Facility, Highway Access, Public School
Utilities Available for Gas Range, for Electric Dryer, Washer Hookup, Icemaker Connection, Generator Connection
Roof Type Shingle
Total Parking Spaces 6
Garage Yes
Building
Lot Description Wooded, Level
Foundation Concrete Perimeter
Sewer Inspection Required for Sale, Private Sewer
Water Public
Schools
Elementary Schools Jt Hood
Middle Schools Nrms
High Schools Nrhs
Others
Senior Community false
Read Less
Bought with Michela Cappuccio • Cappuccio Realty Group LLC



