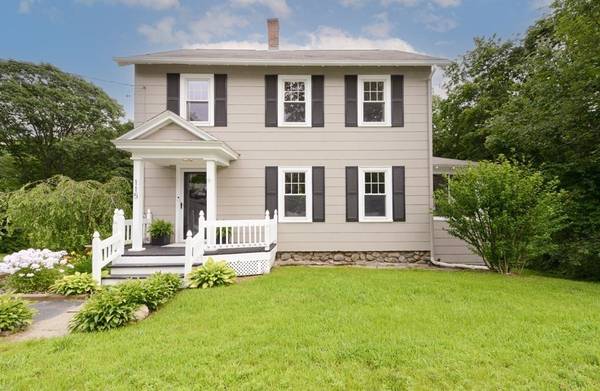For more information regarding the value of a property, please contact us for a free consultation.
115 Boyce Street Auburn, MA 01501
Want to know what your home might be worth? Contact us for a FREE valuation!

Our team is ready to help you sell your home for the highest possible price ASAP
Key Details
Sold Price $465,000
Property Type Single Family Home
Sub Type Single Family Residence
Listing Status Sold
Purchase Type For Sale
Square Footage 1,344 sqft
Price per Sqft $345
MLS Listing ID 73131132
Sold Date 08/11/23
Style Colonial
Bedrooms 3
Full Baths 1
Half Baths 1
HOA Y/N false
Year Built 1924
Annual Tax Amount $4,653
Tax Year 2023
Lot Size 0.270 Acres
Acres 0.27
Property Description
Welcome to this sun-soaked colonial, boasting an array of updates throughout whilst still maintaining its original New England charm & a variety of period features. The recently renovated kitchen, equipped w/classic finishes, gas stove & stainless-steel appliances, seamlessly flows into the dining room, containing original built-in hutch. A Pella slider in the dining room leads out to a spectacular deck (resurfaced in 2020), perfect for enjoying summer evenings overlooking the fenced-in backyard. Just off the living room w/wainscoting & crown moulding, a three-season sunroom provides additional space for a home office, playroom, or relaxation.Additional features include central heating & cooling, original hardwood floors throughout (refinished in 2020) & a newly renovated mudroom w/tile flooring & built-in coat rack. This home offers a desirable location; easy access to local amenities, schools, public transportation, parks, major highways, & more! Offers due Tuesday 7/11 at 12pm noon.
Location
State MA
County Worcester
Zoning R
Direction Corner of Rockland Road and Boyce Street - GPS Friendly
Rooms
Primary Bedroom Level Second
Dining Room Flooring - Hardwood, Balcony / Deck, Open Floorplan, Slider
Kitchen Flooring - Hardwood, Deck - Exterior, Exterior Access, Open Floorplan, Remodeled
Interior
Interior Features Sun Room
Heating Central, Natural Gas
Cooling Central Air
Flooring Hardwood
Appliance Range, Dishwasher, Refrigerator, Washer, Dryer, Gas Water Heater
Laundry In Basement
Exterior
Exterior Feature Rain Gutters, Storage
Fence Fenced
Total Parking Spaces 6
Garage No
Building
Lot Description Corner Lot
Foundation Concrete Perimeter, Stone
Sewer Public Sewer
Water Public
Others
Senior Community false
Read Less
Bought with Robert Birkbeck • DCU Realty - Marlboro



