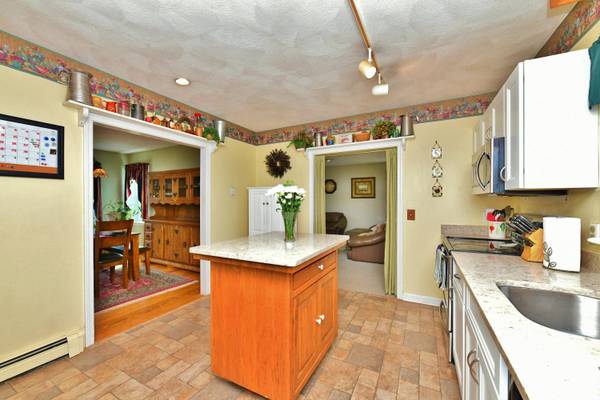For more information regarding the value of a property, please contact us for a free consultation.
6 Laurel Circle Forestdale, MA 02644
Want to know what your home might be worth? Contact us for a FREE valuation!

Our team is ready to help you sell your home for the highest possible price ASAP
Key Details
Sold Price $630,000
Property Type Single Family Home
Sub Type Single Family Residence
Listing Status Sold
Purchase Type For Sale
Square Footage 2,933 sqft
Price per Sqft $214
Subdivision Country Farm Estates
MLS Listing ID 22302378
Sold Date 08/16/23
Style Cape
Bedrooms 3
Full Baths 2
Half Baths 1
HOA Y/N No
Abv Grd Liv Area 2,933
Originating Board Cape Cod & Islands API
Year Built 1986
Annual Tax Amount $5,364
Tax Year 2023
Lot Size 0.470 Acres
Acres 0.47
Special Listing Condition None
Property Description
Welcome to Country Farm Estates where you can stroll to Snake Pond while enjoying the pretty cul-de-sac neighborhood. This Cape style home has a nice layout with room to grow. The first floor offers a living room with a wood burning fireplace, hardwood flooring and a French door to the office/sitting room. Off the Kitchen is another larger family room with access to the private deck. The Kitchen is perfect for cooking a nice meal with its quartz counters, stainless appliances, extra lighting and a moveable island. Enjoy your meals in there or in the formal dining room with hardwood flooring and a pretty chandelier. The laundry is conveniently located in the first floor half bath. Upstairs you'll enjoy the front to back Main Suite with two closets and a full bathroom. Two more bedrooms with closets and a dressing room/office as well. Another full bath with tile flooring, skylight and a tub/shower. The basement is partially finished with a storage area and access to the 2 car garage and driveway.
Location
State MA
County Barnstable
Zoning R2
Direction Rte. 6 to Rte. 130 to Snake Pond Road to Country Farm Rd. to Ridgetop, Laurel Ln, Laurel Circle #6
Rooms
Basement Interior Entry, Full
Primary Bedroom Level Second
Bedroom 2 Second
Bedroom 3 Second
Dining Room Dining Room
Kitchen Kitchen, Kitchen Island, Recessed Lighting
Interior
Interior Features Walk-In Closet(s), Recessed Lighting
Heating Hot Water
Cooling None
Flooring Hardwood, Carpet, Tile
Fireplaces Number 1
Fireplaces Type Wood Burning
Fireplace Yes
Window Features Skylight
Appliance Dishwasher, Washer, Refrigerator, Electric Range, Microwave, Dryer - Electric, Water Heater
Laundry Washer Hookup, Private Half Bath, Laundry Closet, First Floor
Basement Type Interior Entry,Full
Exterior
Exterior Feature Yard
Garage Spaces 2.0
View Y/N No
Roof Type Asphalt
Street Surface Paved
Porch Deck
Garage Yes
Private Pool No
Building
Lot Description Conservation Area, School, Medical Facility, Major Highway, Near Golf Course, Gentle Sloping, Cleared, Sloped, Cul-De-Sac
Faces Rte. 6 to Rte. 130 to Snake Pond Road to Country Farm Rd. to Ridgetop, Laurel Ln, Laurel Circle #6
Story 2
Foundation Poured
Sewer Septic Tank
Water Public
Level or Stories 2
Structure Type Clapboard
New Construction No
Schools
Elementary Schools Sandwich
Middle Schools Sandwich
High Schools Sandwich
School District Sandwich
Others
Tax ID 63850
Acceptable Financing Conventional
Distance to Beach .1 - .3
Listing Terms Conventional
Special Listing Condition None
Read Less




