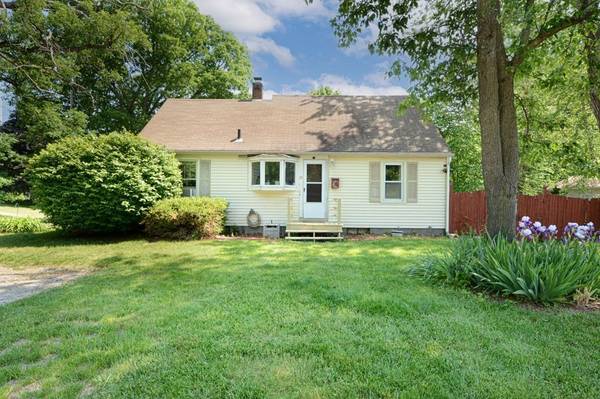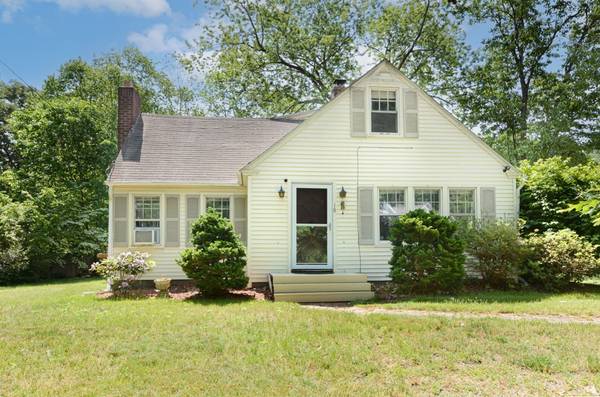For more information regarding the value of a property, please contact us for a free consultation.
18 School St Auburn, MA 01501
Want to know what your home might be worth? Contact us for a FREE valuation!

Our team is ready to help you sell your home for the highest possible price ASAP
Key Details
Sold Price $410,000
Property Type Single Family Home
Sub Type Single Family Residence
Listing Status Sold
Purchase Type For Sale
Square Footage 1,837 sqft
Price per Sqft $223
MLS Listing ID 73121121
Sold Date 08/14/23
Style Cape
Bedrooms 4
Full Baths 1
HOA Y/N false
Year Built 1946
Annual Tax Amount $4,713
Tax Year 2023
Lot Size 0.260 Acres
Acres 0.26
Property Description
Welcome home! This Cape Cod style house boasts four spacious bedrooms, perfect for families or those who love to entertain guests. The first floor features the main bedroom and hardwood flooring throughout, adding a touch of elegance to the space. The formal dining room is perfect for hosting dinner parties, while the cozy fireplace insert in the living room is perfect for relaxing on chilly evenings. Step outside and enjoy the charming yard, complete with a deck that's perfect for summer barbecues and outdoor gatherings. This home is sure to impress, and its central location in town makes it convenient for all your needs. Don't miss out on the opportunity to make this house your forever home.
Location
State MA
County Worcester
Zoning RES
Direction South St. to School St. at the corner of Coolidge St.
Rooms
Basement Full, Interior Entry, Concrete
Primary Bedroom Level First
Dining Room Ceiling Fan(s), Flooring - Hardwood
Kitchen Ceiling Fan(s), Flooring - Stone/Ceramic Tile
Interior
Heating Baseboard, Oil
Cooling None
Flooring Tile, Hardwood
Fireplaces Number 2
Appliance Range, Dishwasher, Microwave, Refrigerator, Utility Connections for Electric Range, Utility Connections for Electric Oven, Utility Connections for Electric Dryer
Laundry In Basement, Washer Hookup
Basement Type Full, Interior Entry, Concrete
Exterior
Fence Fenced/Enclosed, Fenced
Community Features Public Transportation, Shopping, Medical Facility, Highway Access, House of Worship, Public School
Utilities Available for Electric Range, for Electric Oven, for Electric Dryer, Washer Hookup
Roof Type Shingle
Total Parking Spaces 4
Garage No
Building
Lot Description Corner Lot, Level
Foundation Concrete Perimeter
Sewer Public Sewer
Water Public
Others
Senior Community false
Read Less
Bought with Patrice Lyons • ROVI Homes



