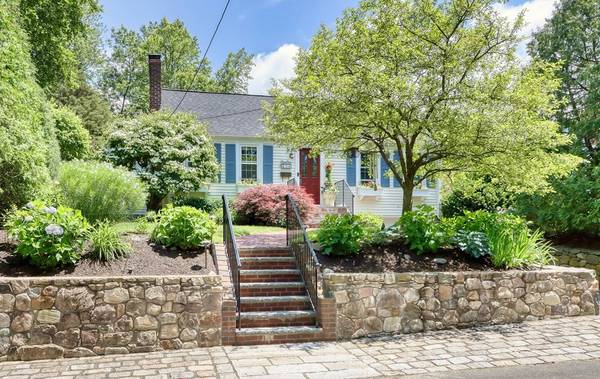For more information regarding the value of a property, please contact us for a free consultation.
34 Westview Terrace Westwood, MA 02090
Want to know what your home might be worth? Contact us for a FREE valuation!

Our team is ready to help you sell your home for the highest possible price ASAP
Key Details
Sold Price $800,000
Property Type Single Family Home
Sub Type Single Family Residence
Listing Status Sold
Purchase Type For Sale
Square Footage 1,658 sqft
Price per Sqft $482
MLS Listing ID 73128441
Sold Date 08/18/23
Style Cape
Bedrooms 4
Full Baths 2
HOA Y/N false
Year Built 1937
Annual Tax Amount $8,220
Tax Year 2023
Lot Size 6,534 Sqft
Acres 0.15
Property Description
Charm and character abound in this cape style home tucked away on a quiet side street but within a short walk of the town center and elementary, middle and high school! Set on a professionally landscaped lot with irrigation and landscape lighting, you enter the home via a newer walkway to the fireplaced living room and on to the dining room, off of which you find a bedroom, full bath and office and opposite that is the kitchen with separate dining area/sun room, which steps out to the newer wood deck and fenced yard. One more bedroom and the fireplaced family room complete this level. Upstairs are two more bedrooms with electric baseboard heat and walk-in attic storage. The unfinished basement offers great storage and access to the deep, one car garage. Almost all newer windows and doors, 2020 roof, newer kitchen appliances, 2022 deck, central air!
Location
State MA
County Norfolk
Zoning RC
Direction High Street to Pond Street to Sylvan or Norfolk to Westview
Rooms
Family Room Flooring - Hardwood, Deck - Exterior, Exterior Access
Basement Full, Garage Access, Sump Pump, Radon Remediation System, Unfinished
Primary Bedroom Level First
Dining Room Flooring - Hardwood, French Doors
Kitchen Flooring - Hardwood
Interior
Interior Features Home Office, Sun Room
Heating Steam, Oil, Electric
Cooling Central Air
Flooring Tile, Carpet, Hardwood, Flooring - Hardwood
Fireplaces Number 2
Fireplaces Type Family Room, Living Room
Appliance Range, Utility Connections for Electric Range, Utility Connections for Electric Dryer
Laundry In Basement, Washer Hookup
Basement Type Full, Garage Access, Sump Pump, Radon Remediation System, Unfinished
Exterior
Exterior Feature Professional Landscaping, Sprinkler System, Decorative Lighting
Garage Spaces 1.0
Fence Fenced/Enclosed
Community Features Public Transportation, Shopping, Park, Highway Access, Public School
Utilities Available for Electric Range, for Electric Dryer, Washer Hookup
Roof Type Shingle
Total Parking Spaces 2
Garage Yes
Building
Foundation Block
Sewer Public Sewer
Water Public
Architectural Style Cape
Schools
Elementary Schools Sheehan
Middle Schools Thurston
High Schools Westwood
Others
Senior Community false
Read Less
Bought with Betsy Hill • Coldwell Banker Realty - Newton



