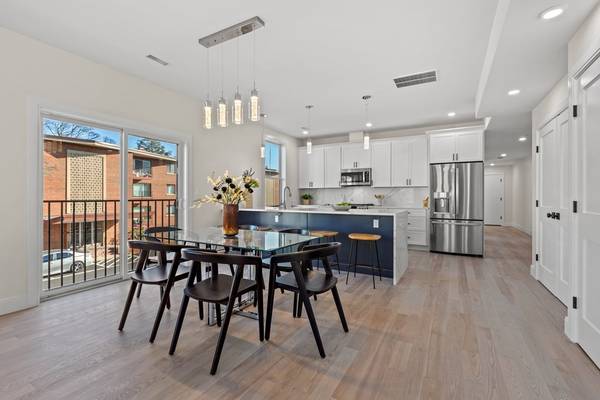For more information regarding the value of a property, please contact us for a free consultation.
52 West Emerson #4 Melrose, MA 02176
Want to know what your home might be worth? Contact us for a FREE valuation!

Our team is ready to help you sell your home for the highest possible price ASAP
Key Details
Sold Price $747,000
Property Type Condo
Sub Type Condominium
Listing Status Sold
Purchase Type For Sale
Square Footage 1,213 sqft
Price per Sqft $615
MLS Listing ID 73112374
Sold Date 08/18/23
Bedrooms 2
Full Baths 2
Half Baths 1
HOA Fees $350
HOA Y/N true
Year Built 2023
Annual Tax Amount $1
Tax Year 2023
Property Description
NEW PRICE OPPORTUNITY plus 6 mo PAID CONDO FEE! Carefully crafted w/ the finest materials & design elements. Each home boasts 2 generous bedrooms w/ en-suite bthrms, adorned w/ designer finishes convey a refined yet contemporary aesthetic. As you step inside, experience an open, airy atmosphere, soaring ceilings w/ natural light filtering through walls of windows. Moving through the large living & dining spaces, stunning light fixtures & recessed lights provide architectural detail elevates the ambiance of each unit. Chef's kitchen w/ enormous island & waterfall edges, quartz backsplash, gas cooking, GE Profile SS suite, washer/dryer & room for w cooks to enjoy a culinary experience. Sustainable features include a Navian tankless hot water & Hydroair clean air HVAC for a healthier & energy-efficient life! Outdoor space, garage pking, storage. Moments from comm rail. all amenities & trendy eateries, min to Bos!
Location
State MA
County Middlesex
Zoning res
Direction Please use GPS.
Rooms
Basement N
Interior
Interior Features Internet Available - Unknown
Heating Central, Natural Gas, Hydro Air
Cooling Central Air
Flooring Wood
Appliance Disposal, Microwave, ENERGY STAR Qualified Refrigerator, ENERGY STAR Qualified Dryer, ENERGY STAR Qualified Dishwasher, ENERGY STAR Qualified Washer, Range - ENERGY STAR, Utility Connections for Gas Range
Laundry In Unit
Basement Type N
Exterior
Exterior Feature Deck - Composite, Balcony
Garage Spaces 1.0
Utilities Available for Gas Range
Roof Type Shingle
Garage Yes
Building
Story 1
Sewer Public Sewer
Water Public
Others
Pets Allowed Yes w/ Restrictions
Senior Community false
Pets Allowed Yes w/ Restrictions
Read Less
Bought with The Serrano Team • Leading Edge Real Estate



