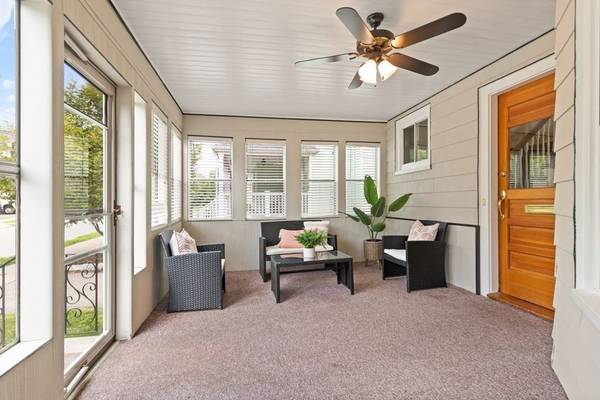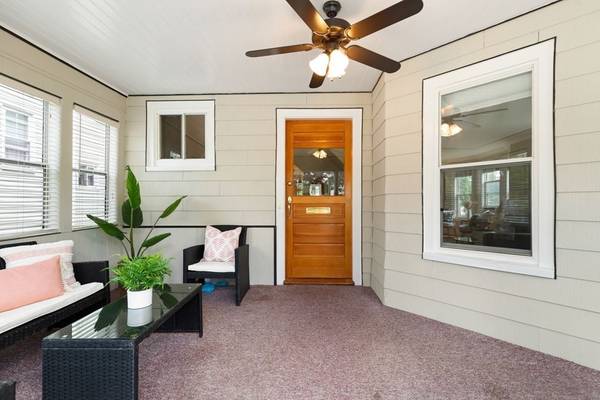For more information regarding the value of a property, please contact us for a free consultation.
93 Foster St East Melrose, MA 02176
Want to know what your home might be worth? Contact us for a FREE valuation!

Our team is ready to help you sell your home for the highest possible price ASAP
Key Details
Sold Price $770,000
Property Type Single Family Home
Sub Type Single Family Residence
Listing Status Sold
Purchase Type For Sale
Square Footage 1,847 sqft
Price per Sqft $416
Subdivision Near Town Center
MLS Listing ID 73135923
Sold Date 08/21/23
Style Other (See Remarks)
Bedrooms 3
Full Baths 1
Half Baths 2
HOA Y/N false
Year Built 1895
Annual Tax Amount $6,767
Tax Year 2022
Lot Size 4,356 Sqft
Acres 0.1
Property Description
Welcome to this move-in ready period home with 3 bedrooms, 1 full and 2 half baths and an updated kitchen with a breakfast-nook and large semi-circle windows. Walking distance to Melrose center. Recently painted and refinished hardwood floors throughout. The kitchen boasts natural wood cabinets, granite countertops, a chef's stove hood and a built-in microwave convection oven, with large semi-circle windows. There is also a serene, enclosed front porch. . The living/dining room, with fireplace, offers a spacious double room to relax and entertain. At the back of the dining room, a glass French door leads to an outside rear deck. Upstairs are 3 bedrooms and a third floor bonus room that makes for a great potential office/bedroom. There is also a third floor storage attic with additional storage in the basement. A shared driveway leads to at least 2 dedicated parking spaces at the rear of the home. Close to public transportation and the commuter rail. Great opportunity and neighborhood.
Location
State MA
County Middlesex
Zoning URB
Direction Pond Street to Cottage st. to West Foster to East Foster.
Rooms
Basement Unfinished
Primary Bedroom Level Second
Dining Room Flooring - Hardwood, Window(s) - Picture, Deck - Exterior
Kitchen Bathroom - Half, Flooring - Stone/Ceramic Tile, Window(s) - Bay/Bow/Box, Window(s) - Picture, Dining Area, Countertops - Stone/Granite/Solid, Countertops - Upgraded, Breakfast Bar / Nook, Cabinets - Upgraded, Gas Stove, Lighting - Overhead
Interior
Interior Features Vestibule, Foyer, Bonus Room, Internet Available - Broadband
Heating Forced Air, Natural Gas
Cooling None
Flooring Tile, Hardwood, Flooring - Wall to Wall Carpet
Fireplaces Number 1
Fireplaces Type Dining Room
Appliance Oven, Dishwasher, Disposal, Microwave, Refrigerator, Range Hood, Utility Connections for Gas Oven
Laundry Gas Dryer Hookup, Washer Hookup, In Basement
Basement Type Unfinished
Exterior
Exterior Feature Porch - Enclosed, Deck - Vinyl, Rain Gutters
Community Features Public Transportation, Shopping, Park, Golf, Medical Facility, House of Worship, Public School, T-Station
Utilities Available for Gas Oven
Roof Type Shingle
Total Parking Spaces 2
Garage No
Building
Lot Description Level
Foundation Stone, Brick/Mortar
Sewer Public Sewer
Water Public
Architectural Style Other (See Remarks)
Schools
Elementary Schools Contact School
Middle Schools Contact School
High Schools Melrose
Others
Senior Community false
Read Less
Bought with Richard McDonough • Coldwell Banker Realty - Lexington



