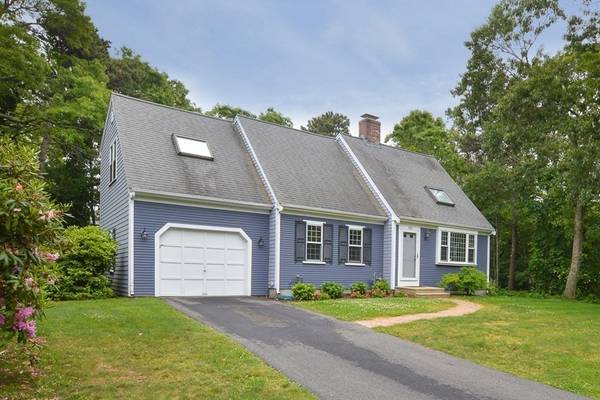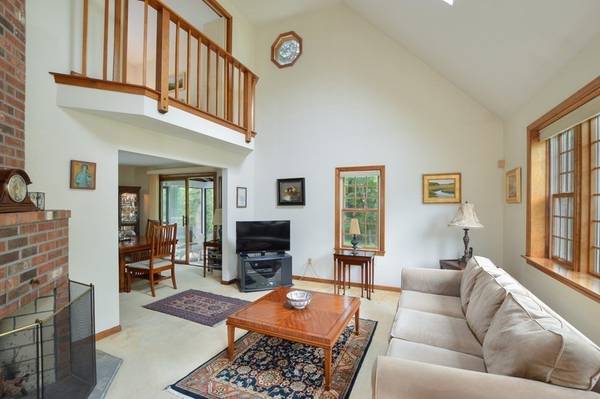For more information regarding the value of a property, please contact us for a free consultation.
122 Sunnywood Dr Barnstable, MA 02601
Want to know what your home might be worth? Contact us for a FREE valuation!

Our team is ready to help you sell your home for the highest possible price ASAP
Key Details
Sold Price $630,000
Property Type Single Family Home
Sub Type Single Family Residence
Listing Status Sold
Purchase Type For Sale
Square Footage 1,609 sqft
Price per Sqft $391
MLS Listing ID 73127474
Sold Date 08/21/23
Style Cape
Bedrooms 3
Full Baths 2
Half Baths 1
HOA Y/N false
Year Built 1986
Annual Tax Amount $4,541
Tax Year 2023
Lot Size 0.340 Acres
Acres 0.34
Property Description
Open House 7/1 Canceled! Charming, updated 3 BR 2.5 BA Cape with attached garage, on level lot on the Hyannis/Centerville line. So convenient yet so private! Near shops, restaurants, beaches, schools and major highway. Great layout; LR has wood-burning fireplace and cathedral ceiling. Good-sized kitchen with updated cabinets and countertops, plus a spacious dining area. There are sliders to the deck, which overlooks the very private back yard. Or, enjoy the 3-season screened-in porch off the dining area! First floor also has guest room/den, full bathroom and laundry area. Second floor has large, bright primary BR with private half bath and walk-in closet (Currently being used as an artist's studio and office).Second BR has Juliette balcony and small, private deck/sitting area. Full Bath with tub on second floor. There is a full basement with bulkhead and attached 1-car garage. This cozy and comfortable home has so much to offer! Buyer/Buyer Agent to verify all information herein.
Location
State MA
County Barnstable
Area Hyannis
Zoning 1
Direction Phinneys Lane to Sunnywood, #122
Rooms
Primary Bedroom Level Second
Kitchen Flooring - Laminate, Dining Area, Countertops - Upgraded, Breakfast Bar / Nook, Deck - Exterior
Interior
Heating Forced Air, Natural Gas
Cooling None
Flooring Carpet, Laminate
Fireplaces Number 1
Fireplaces Type Living Room
Appliance Range, Dishwasher, Refrigerator, Washer, Dryer, Utility Connections for Electric Range, Utility Connections for Electric Dryer
Laundry First Floor, Washer Hookup
Exterior
Exterior Feature Porch - Screened, Deck
Garage Spaces 1.0
Community Features Shopping, Golf, Medical Facility, Highway Access, House of Worship, Private School, Public School, University
Utilities Available for Electric Range, for Electric Dryer, Washer Hookup
Waterfront Description Beach Front, Ocean, 1 to 2 Mile To Beach
Roof Type Shingle
Total Parking Spaces 2
Garage Yes
Waterfront Description Beach Front, Ocean, 1 to 2 Mile To Beach
Building
Lot Description Level
Foundation Concrete Perimeter
Sewer Private Sewer
Water Public
Others
Senior Community false
Read Less
Bought with Maiza Eloy • Today Real Estate, Inc.
Get More Information




