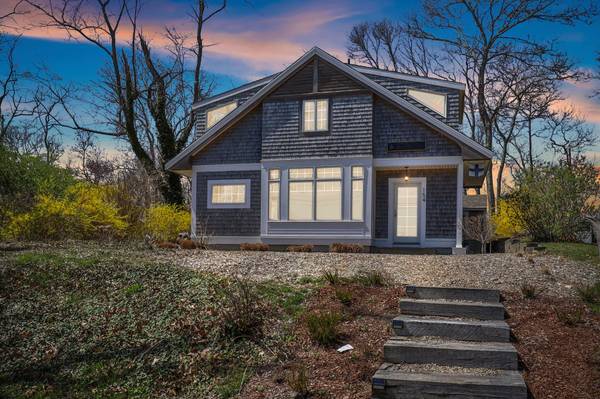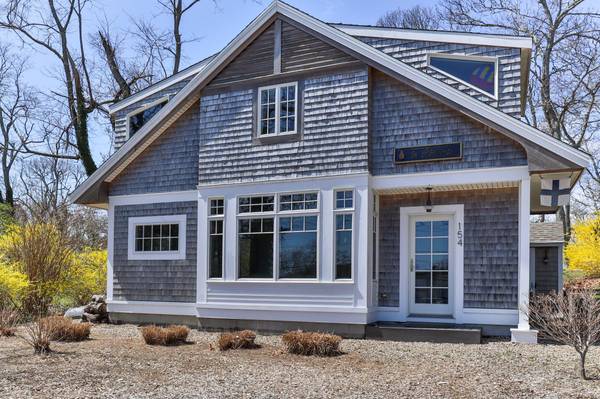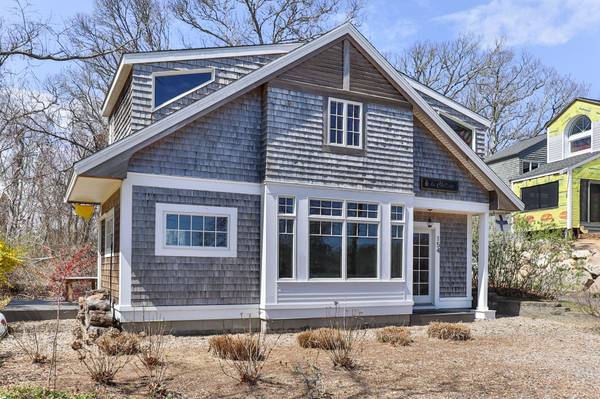For more information regarding the value of a property, please contact us for a free consultation.
154 S Orleans Road Orleans, MA 02653
Want to know what your home might be worth? Contact us for a FREE valuation!

Our team is ready to help you sell your home for the highest possible price ASAP
Key Details
Sold Price $675,000
Property Type Single Family Home
Sub Type Single Family Residence
Listing Status Sold
Purchase Type For Sale
Square Footage 957 sqft
Price per Sqft $705
MLS Listing ID 22301491
Sold Date 08/22/23
Style Cape
Bedrooms 2
Full Baths 1
HOA Y/N No
Abv Grd Liv Area 957
Originating Board Cape Cod & Islands API
Year Built 1956
Annual Tax Amount $3,192
Tax Year 2023
Lot Size 4,791 Sqft
Acres 0.11
Special Listing Condition None
Property Description
An idyllic home that balances chic architecture, privacy, and spectacular views. Experience the epitome of comfortable luxury in this quaint 2-bedroom, 1 bath home located in the heart of Orleans. Enjoy breathtaking water views from every room of this bright and airy open concept floor plan, perfect for entertaining guests or simply relaxing with family. As soon as you enter you feel the meticulous attention to detail that has gone into every corner of the design, featuring clean lines and sleek finishes. Enjoy the fresh breeze and sunshine on the large back deck, which offers endless possibilities for relaxation or entertaining. Take a refreshing shower outside in the outdoor shower or store your beach gear in the back storage shed This home is a true gem, providing a low-maintenance lifestyle. Get ready to paddleboard, canoe, kayak using your right of way to Crystal Lake across the street. Whether you're looking for a permanent residence or a vacation home, this property is sure to exceed your expectations. Come and experience the magic of Cape Cod living in this exquisite property.
Location
State MA
County Barnstable
Zoning R
Direction South Orleans Road to #154
Body of Water Crystal Lake
Rooms
Basement Full, Interior Entry
Primary Bedroom Level Second
Bedroom 2 Second
Interior
Heating Forced Air, Hot Water
Cooling Wall Unit(s)
Flooring Vinyl, Tile, Wood
Fireplaces Number 1
Fireplace Yes
Appliance Tankless Water Heater, Gas Water Heater
Laundry Second Floor
Basement Type Full,Interior Entry
Exterior
Exterior Feature Outdoor Shower
Waterfront Description Lake/Pond,Other - See Remarks
View Y/N Yes
Water Access Desc Lake/Pond
View Lake/Pond
Roof Type Asphalt,Pitched
Street Surface Paved
Porch Deck
Garage No
Private Pool No
Waterfront Description Lake/Pond,Other - See Remarks
Building
Lot Description Bike Path, Shopping, In Town Location, Conservation Area, Gentle Sloping, Views, Cleared, South of Route 28
Faces South Orleans Road to #154
Story 2
Foundation Poured
Sewer Private Sewer
Water Public
Level or Stories 2
Structure Type Shingle Siding
New Construction No
Schools
Elementary Schools Nauset
Middle Schools Nauset
High Schools Nauset
School District Nauset
Others
Tax ID 48180
Acceptable Financing Cash
Distance to Beach 2 Plus
Listing Terms Cash
Special Listing Condition None
Read Less




