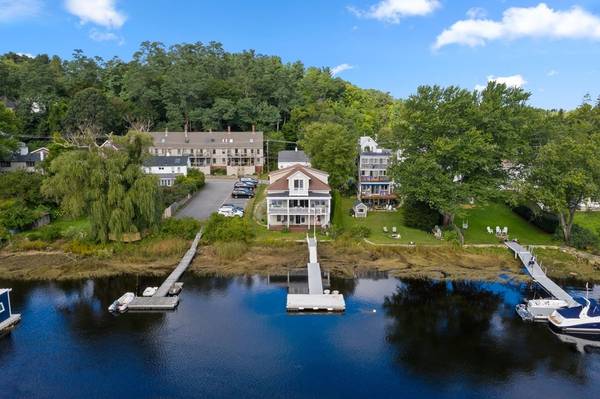For more information regarding the value of a property, please contact us for a free consultation.
26 Merrimac St Amesbury, MA 01913
Want to know what your home might be worth? Contact us for a FREE valuation!

Our team is ready to help you sell your home for the highest possible price ASAP
Key Details
Sold Price $1,150,000
Property Type Single Family Home
Sub Type Single Family Residence
Listing Status Sold
Purchase Type For Sale
Square Footage 4,580 sqft
Price per Sqft $251
MLS Listing ID 73132336
Sold Date 08/22/23
Style Bungalow, Other (See Remarks)
Bedrooms 5
Full Baths 3
HOA Y/N false
Year Built 1912
Annual Tax Amount $13,376
Tax Year 2023
Lot Size 7,405 Sqft
Acres 0.17
Property Description
WATERFRONT w/ Dock. Enjoy breath taking views of the Merrimac River and Maudslay State Park from all three levels of this early 2000's renovated home. Sunlight is majestic & the 4 seasons are magical with double french doors & ample windows on main level. This home boasts over 4,500 sqft of finished space, exterior deck walkout from every floor, & includes 8+ off street parking spots out front. Entertainment is possible on 2 separate levels as both the lower & main levels are open floor plans. Both levels include an open layout kitchen, dining, living room w/ full Ba & walkout glass doors multi-level deck. A guest bedroom and office round out the main level. Upstairs you'll find 2 Spacious Bedrooms including the Primary w/ french doors to private balcony. The lower level walks out to the deck/dock and includes the 3rd full Ba, two potential bedrooms and town permitted summer kitchen. This home includes hardwood floors and high ceilings throughout. Open House Sat. 7/8 130-4pm.
Location
State MA
County Essex
Zoning R20
Direction Main St. to Merrimac
Rooms
Family Room Flooring - Hardwood, Deck - Exterior, Exterior Access, Remodeled, Slider
Basement Full, Finished, Walk-Out Access, Interior Entry
Primary Bedroom Level Third
Dining Room Flooring - Hardwood, Deck - Exterior, Exterior Access, Open Floorplan, Recessed Lighting, Lighting - Overhead
Kitchen Flooring - Hardwood, Balcony / Deck, Balcony - Exterior, Kitchen Island, Deck - Exterior, Exterior Access, Open Floorplan, Recessed Lighting, Remodeled
Interior
Interior Features Kitchen Island, Open Floorplan, Recessed Lighting, Kitchen, Entry Hall, Home Office
Heating Forced Air, Natural Gas
Cooling Other
Flooring Tile, Hardwood, Flooring - Hardwood
Fireplaces Number 1
Fireplaces Type Living Room
Appliance Range, Dishwasher, Refrigerator, Utility Connections for Gas Range
Basement Type Full, Finished, Walk-Out Access, Interior Entry
Exterior
Exterior Feature Deck - Wood, Balcony
Community Features Public Transportation
Utilities Available for Gas Range
Waterfront Description Waterfront, River
View Y/N Yes
View Scenic View(s)
Roof Type Shingle
Total Parking Spaces 8
Garage No
Waterfront Description Waterfront, River
Building
Lot Description Flood Plain, Gentle Sloping
Foundation Other
Sewer Public Sewer
Water Public
Others
Senior Community false
Read Less
Bought with Liz Ruccio • Stone Ridge Properties, Inc.



