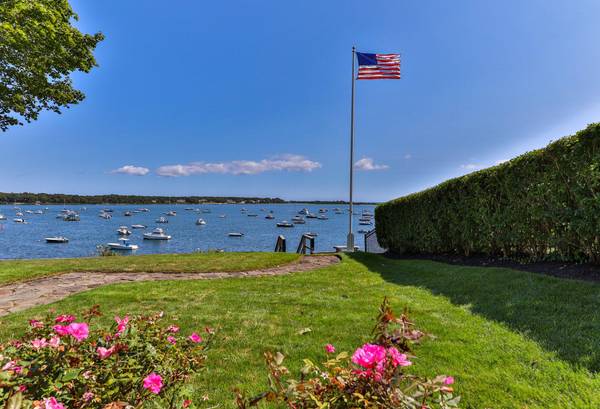For more information regarding the value of a property, please contact us for a free consultation.
978 Main Street Cotuit, MA 02635
Want to know what your home might be worth? Contact us for a FREE valuation!

Our team is ready to help you sell your home for the highest possible price ASAP
Key Details
Sold Price $4,560,000
Property Type Single Family Home
Sub Type Single Family Residence
Listing Status Sold
Purchase Type For Sale
Square Footage 4,062 sqft
Price per Sqft $1,122
MLS Listing ID 22300544
Sold Date 08/23/23
Style Shingle
Bedrooms 5
Full Baths 4
Half Baths 1
HOA Y/N No
Abv Grd Liv Area 4,062
Originating Board Cape Cod & Islands API
Year Built 2003
Annual Tax Amount $24,320
Tax Year 2023
Lot Size 10,890 Sqft
Acres 0.25
Special Listing Condition None
Property Description
Set on a bluff overlooking Cotuit Bay, Sampsons Island, and Nantucket Sound, this turnkey residence blends classic Cape Cod charm with modern luxuries in the heart of Cotuit Village. An open layout seamlessly connects the living room, dining area, and kitchen to a waterfront terrace accessed through floor-to-ceiling glass doors.The brand new gourmet kitchen is outfitted with custom cabinetry and millwork, as well as Miele and Sub-Zero appliances, including a Miele coffee station. Ideal for entertaining, the open-concept living room is equipped with a custom bar concealed behind a motorized artwork panel. The residence presents five bedrooms, including a spacious primary suite with a private balcony and a secluded guest suite on the third floor. The waterside terrace is perfect for al fresco dining and is equipped with a new built-in Blaze grill. A set of stairs lead from the backyard to the water, providing access for swimming, kayaking, and more.Additional recent updates include a lawn and bed irrigation system, wifi-controlled HVAC, tempered fresh air exchange system, and a Sonos music system.
Location
State MA
County Barnstable
Zoning RF
Direction Customers can use driveway off Main Street and agents can park at Freedom Hall (next door).
Body of Water Cotuit Bay
Interior
Heating Forced Air
Cooling Central Air
Flooring Hardwood
Fireplace No
Appliance Water Heater, Gas Water Heater
Exterior
Exterior Feature Outdoor Shower, Underground Sprinkler
Garage Spaces 2.0
Waterfront Description Bay,Harbor
View Y/N Yes
Water Access Desc Bay/Harbor
View Bay/Harbor
Roof Type Shingle,Wood
Street Surface Paved
Porch Deck, Patio
Garage Yes
Private Pool No
Waterfront Description Bay,Harbor
Building
Lot Description South of Route 28
Faces Customers can use driveway off Main Street and agents can park at Freedom Hall (next door).
Story 3
Foundation Poured
Sewer Septic Tank
Water Public
Level or Stories 3
Structure Type Shingle Siding
New Construction No
Schools
Elementary Schools Barnstable
Middle Schools Barnstable
High Schools Barnstable
School District Barnstable
Others
Tax ID 034032
Acceptable Financing Cash
Listing Terms Cash
Special Listing Condition None
Read Less




