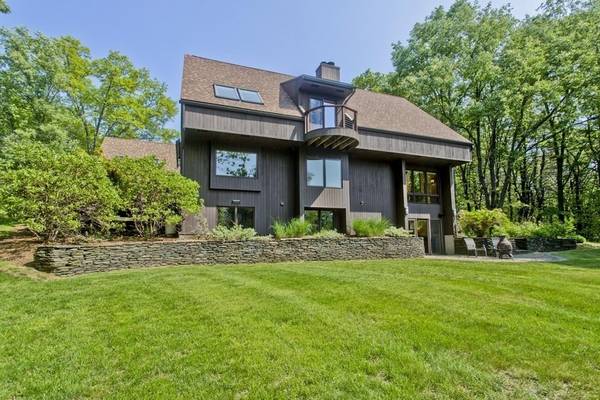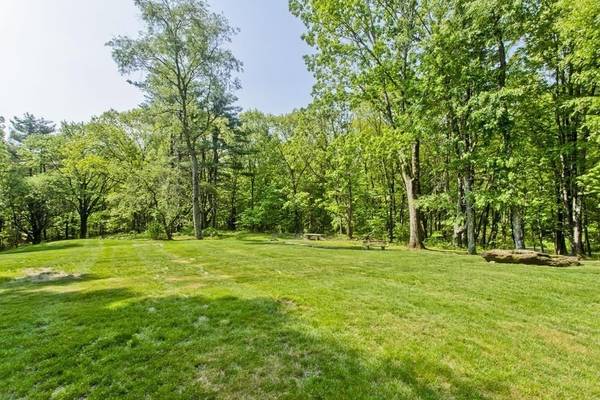For more information regarding the value of a property, please contact us for a free consultation.
452 S Shelburne Road Greenfield, MA 01301
Want to know what your home might be worth? Contact us for a FREE valuation!

Our team is ready to help you sell your home for the highest possible price ASAP
Key Details
Sold Price $800,000
Property Type Single Family Home
Sub Type Single Family Residence
Listing Status Sold
Purchase Type For Sale
Square Footage 3,132 sqft
Price per Sqft $255
MLS Listing ID 73115536
Sold Date 08/23/23
Style Contemporary
Bedrooms 3
Full Baths 2
Half Baths 1
HOA Y/N false
Year Built 1986
Annual Tax Amount $17,434
Tax Year 2023
Lot Size 72.770 Acres
Acres 72.77
Property Description
Dramatic Contemporary near desirable Shelburne neighborhood with unique architectural details is located at the end of a lighted paved driveway in a secluded and magical setting surrounded by your own 72 acres. The picturesque surroundings consist of open meadows, gorgeous landscape, beautiful flowers and stonewalls. The large eat-in kitchen has a center island, plenty of cabinets and has sliding glass doors to a mahogany deck and patio. The impressive great room has vaulted ceiling, two sided brick fireplace that can be viewed from both dining and living area. The fantastic bedroom suite features a walk in closet, full bath and a private balcony. The lower level features two bedrooms, updated full bath & a large family room with built-ins, pellet stove & access to the outside. There is an attached 3 car gar. and a separate 3 car gar/barn that is heated with second floor that could be finished for a studio, office or recreation room. Perfect location, only 5 min. to downtown & I-91.
Location
State MA
County Franklin
Zoning res/agr
Direction Near Shelburne line, look for sign
Rooms
Family Room Wood / Coal / Pellet Stove, Flooring - Stone/Ceramic Tile, Exterior Access, Slider
Basement Full, Finished, Walk-Out Access, Interior Entry
Primary Bedroom Level Second
Dining Room Flooring - Wood
Kitchen Dining Area, Countertops - Stone/Granite/Solid, Kitchen Island, Deck - Exterior, Slider
Interior
Interior Features Internet Available - Broadband
Heating Forced Air, Oil, Propane
Cooling Central Air
Flooring Wood, Tile, Carpet
Fireplaces Number 2
Fireplaces Type Dining Room, Living Room
Appliance Oven, Dishwasher, Countertop Range, Refrigerator, Washer, Dryer
Laundry Electric Dryer Hookup, Washer Hookup, First Floor
Basement Type Full, Finished, Walk-Out Access, Interior Entry
Exterior
Exterior Feature Deck, Patio, Balcony, Professional Landscaping, Stone Wall
Garage Spaces 6.0
Community Features Public Transportation, Shopping, Pool, Tennis Court(s), Park, Walk/Jog Trails, Golf, Medical Facility, Laundromat, Bike Path, Conservation Area, Highway Access, House of Worship, Private School, Public School, T-Station
Waterfront Description Stream
Roof Type Shingle
Total Parking Spaces 6
Garage Yes
Waterfront Description Stream
Building
Lot Description Wooded, Cleared, Level, Sloped
Foundation Concrete Perimeter
Sewer Private Sewer
Water Private
Others
Senior Community false
Read Less
Bought with Jared Rowland • Berkshire Hathaway HomeServices Commonwealth Real Estate



