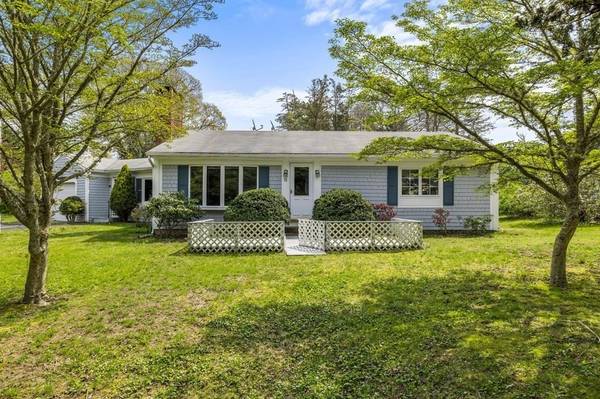For more information regarding the value of a property, please contact us for a free consultation.
13 Captain Dean Rd Orleans, MA 02653
Want to know what your home might be worth? Contact us for a FREE valuation!

Our team is ready to help you sell your home for the highest possible price ASAP
Key Details
Sold Price $690,000
Property Type Single Family Home
Sub Type Single Family Residence
Listing Status Sold
Purchase Type For Sale
Square Footage 1,182 sqft
Price per Sqft $583
MLS Listing ID 73105861
Sold Date 08/23/23
Style Ranch
Bedrooms 2
Full Baths 1
HOA Y/N false
Year Built 1962
Annual Tax Amount $4,775
Tax Year 2023
Lot Size 0.460 Acres
Acres 0.46
Property Description
Outer Cape lovers, your search is over! Looking for space and serenity that's minutes to Nauset Beach, the Barley Neck Inn and Meeting House Pond? Situated in highly sought after East Orleans, off of Barley Neck Road, 13 Captain Dean Rd is ready for its next chapter. In the past, the level half acre yard played host to many large family gatherings; the garden's paved pathways and secluded nooks now await the next generation gardener's vision. In need of updating, the sprawling layout features an attached garage, finished breezeway, charming shiplap wainscoting, built in cabinetry, two bedrooms, one bath and a full unfinished basement with workshop area, laundry, loads of storage and bulkhead access to the garden. Outside are front and rear decks, a detached shed, outdoor shower and mature maple and deep purple lilac varietals. Close to everything, yet off the beaten path, this tight knit neighborhood will take you back to the Cape of your childhood.
Location
State MA
County Barnstable
Zoning R
Direction Barley Neck Road to Cedar Cove Road to Captain Dean Road
Rooms
Family Room Flooring - Wall to Wall Carpet
Basement Full
Primary Bedroom Level First
Kitchen Flooring - Laminate
Interior
Heating Forced Air, Oil
Cooling Central Air
Flooring Carpet, Laminate
Fireplaces Number 1
Appliance Range, Dishwasher, Refrigerator, Washer, Dryer, Utility Connections for Electric Range, Utility Connections for Electric Dryer
Laundry In Basement
Basement Type Full
Exterior
Exterior Feature Deck
Garage Spaces 1.0
Community Features Bike Path, Marina
Utilities Available for Electric Range, for Electric Dryer
Waterfront Description Beach Front, Ocean, 1 to 2 Mile To Beach
Roof Type Shingle
Total Parking Spaces 4
Garage Yes
Waterfront Description Beach Front, Ocean, 1 to 2 Mile To Beach
Building
Lot Description Level
Foundation Concrete Perimeter
Sewer Inspection Required for Sale
Water Public
Others
Senior Community false
Read Less
Bought with Non Member • Non Member Office



