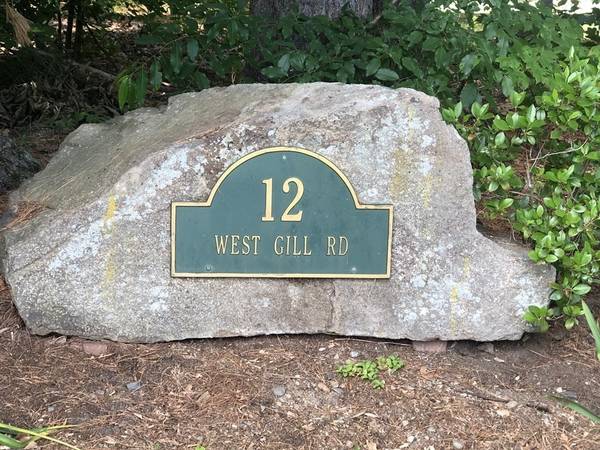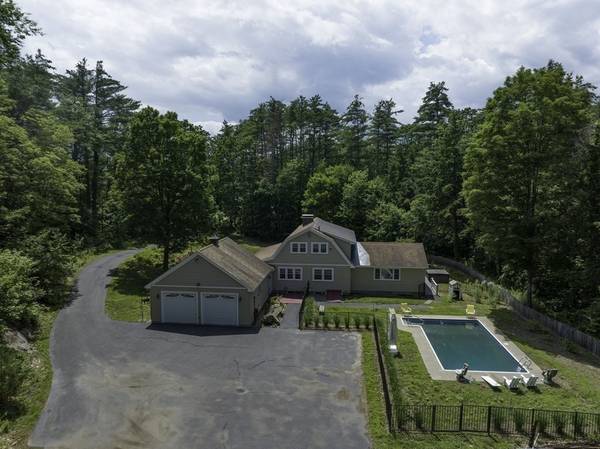For more information regarding the value of a property, please contact us for a free consultation.
12 West Gill Road Gill, MA 01354
Want to know what your home might be worth? Contact us for a FREE valuation!

Our team is ready to help you sell your home for the highest possible price ASAP
Key Details
Sold Price $675,000
Property Type Single Family Home
Sub Type Single Family Residence
Listing Status Sold
Purchase Type For Sale
Square Footage 2,868 sqft
Price per Sqft $235
MLS Listing ID 73138710
Sold Date 08/25/23
Style Colonial
Bedrooms 4
Full Baths 3
HOA Y/N false
Year Built 1975
Annual Tax Amount $7,550
Tax Year 2023
Lot Size 18.960 Acres
Acres 18.96
Property Description
** OPEN HOUSE HAS BEEN CANCELLED, SELLER HAS ACCEPTED AN OFFER.** Amazing opportunity for doers, makers and project folks. Consummately private, this live and work compound boasts a charming move-in ready home, lawns & swimming pool, adjoined by large outbuildings & project areas.This 19 acre Gill property is very close to Turners Falls, I-91 and Rt 2. The elegant and expansive multi-windowed house has an open kitchen/dining area w/deck access, large living room and big main floor primary suite w/deck access, upstairs are 3 bedrooms including a large hybrid bedroom/studio space. 3 full baths. New boiler, new well & wood stove, in-ground saltwater pool w/fenced patio. To the rear of the property is an expansive paved area backed by a heated oversize 2-truck garage with a finished upstairs, plus a new 1,000 s.f. steel building with concrete floor for large projects or storage. The house sits on a level area, to the right a road takes you past fenced animal pens to the woods.
Location
State MA
County Franklin
Zoning Residentia
Direction Route 2 to Main Road (at Turners Falls Bridge) to West Gill Rd. 1st driveway on right.
Rooms
Basement Partial, Interior Entry, Concrete, Slab
Primary Bedroom Level First
Dining Room Flooring - Wood, Open Floorplan
Kitchen Flooring - Wood, Countertops - Stone/Granite/Solid, Open Floorplan, Recessed Lighting
Interior
Interior Features Open Floorplan, Recessed Lighting, Entry Hall
Heating Hot Water, Heat Pump, Natural Gas, Electric, Propane, Wood, Hydronic Floor Heat(Radiant), Wood Stove, Ductless
Cooling Heat Pump, 3 or More
Flooring Wood, Flooring - Vinyl
Appliance Range, Dishwasher, Disposal, Trash Compactor, Microwave, Refrigerator, Washer, Dryer, Utility Connections for Gas Range, Utility Connections for Gas Dryer
Laundry Flooring - Vinyl, Gas Dryer Hookup, Recessed Lighting, Washer Hookup, First Floor
Basement Type Partial, Interior Entry, Concrete, Slab
Exterior
Exterior Feature Deck - Composite, Pool - Inground, Rain Gutters, Hot Tub/Spa, Barn/Stable, Decorative Lighting, Screens, Fenced Yard, Garden, Horses Permitted, Kennel, Other
Garage Spaces 4.0
Fence Fenced
Pool In Ground
Community Features Shopping, Laundromat, Highway Access, Public School
Utilities Available for Gas Range, for Gas Dryer, Washer Hookup, Generator Connection
Roof Type Shingle, Metal
Total Parking Spaces 10
Garage Yes
Private Pool true
Building
Lot Description Easements
Foundation Concrete Perimeter
Sewer Private Sewer
Water Private
Schools
Elementary Schools Gill Elementary
Middle Schools Great Falls M.S
High Schools Tfhs
Others
Senior Community false
Read Less
Bought with Julia Y. Cotter • Golden Key Realty, LLC
Get More Information




