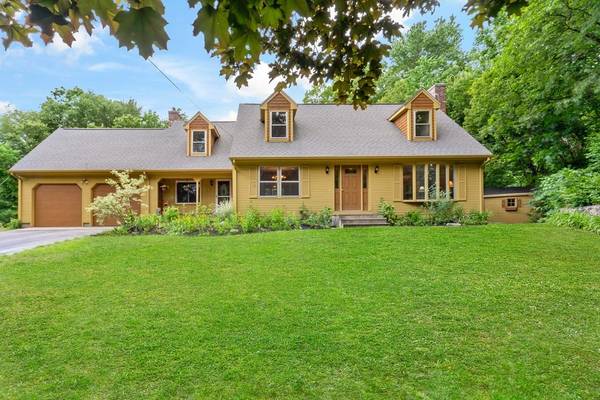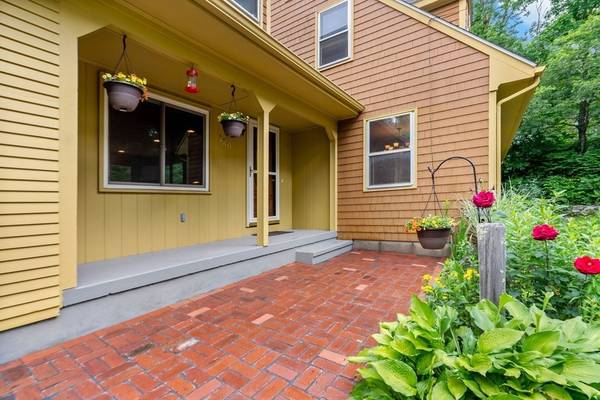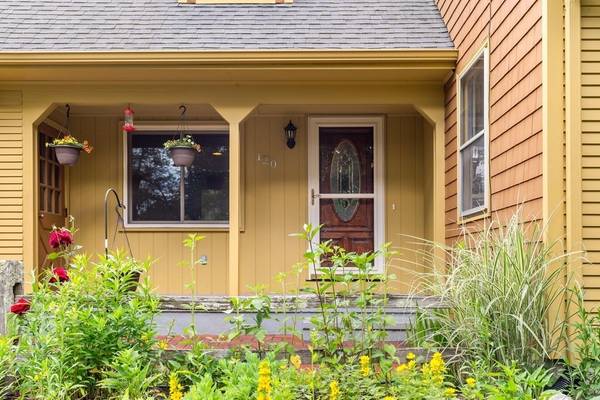For more information regarding the value of a property, please contact us for a free consultation.
120 Danforth St. Rehoboth, MA 02769
Want to know what your home might be worth? Contact us for a FREE valuation!

Our team is ready to help you sell your home for the highest possible price ASAP
Key Details
Sold Price $610,000
Property Type Single Family Home
Sub Type Single Family Residence
Listing Status Sold
Purchase Type For Sale
Square Footage 2,474 sqft
Price per Sqft $246
MLS Listing ID 73128418
Sold Date 08/28/23
Style Cape
Bedrooms 4
Full Baths 2
Half Baths 1
HOA Y/N false
Year Built 1972
Annual Tax Amount $5,730
Tax Year 2023
Lot Size 2.400 Acres
Acres 2.4
Property Description
Welcome to Rehoboth and this beautifully maintained Cape Style home with 2 car garage, 2,474 sq. ft. of living space and 2.4 acres. Home features newly installed brick walkway leading to the front porch. Large family room with pellet stove, beverage station w/sink and fabulous rear floor to ceiling windows bringing in the natural light & nature of the backyard. Exterior access to the deck and very private yard for garden enthusiasts. Kitchen with great views of the yard and formal dining room adjacent with gleaming french doors in both doorways. Convenient first floor half bath with laundry. The front to back living room boasts the mirror image of the family room with floor to ceiling views of the backyard with rebuilt traditional fireplace and french doors. Second floor includes primary bedroom and bath with tiled shower stall, three other generous sized bedrooms, all with hardwood floors and another full bath. This is a must see property!
Location
State MA
County Bristol
Area Perryville
Zoning Res
Direction From route 44 (Winthrop St) go north on Danforth St., house is on the left.
Rooms
Family Room Wood / Coal / Pellet Stove, Flooring - Hardwood, Wet Bar, Cable Hookup, Deck - Exterior, Exterior Access, Recessed Lighting, Slider
Basement Full, Interior Entry, Concrete
Primary Bedroom Level Second
Dining Room Flooring - Hardwood, French Doors, Lighting - Overhead
Kitchen Flooring - Stone/Ceramic Tile, Pantry, Countertops - Paper Based, Breakfast Bar / Nook, Recessed Lighting, Wainscoting
Interior
Interior Features Recessed Lighting, Closet - Linen, Closet, Center Hall, Central Vacuum
Heating Baseboard, Oil
Cooling None, Whole House Fan
Flooring Tile, Hardwood, Flooring - Hardwood
Fireplaces Number 2
Fireplaces Type Living Room
Appliance Range, Dishwasher, Microwave, Refrigerator, Washer, Dryer, Water Treatment, Water Softener, Utility Connections for Electric Range, Utility Connections for Electric Dryer
Laundry Bathroom - Half, Electric Dryer Hookup, Washer Hookup, First Floor
Basement Type Full, Interior Entry, Concrete
Exterior
Exterior Feature Porch, Deck - Wood, Rain Gutters, Storage, Professional Landscaping, Garden, Stone Wall
Garage Spaces 2.0
Community Features Shopping, Pool, Tennis Court(s), Walk/Jog Trails, Stable(s), Golf, Medical Facility, Conservation Area, Highway Access, House of Worship, Private School, Public School, T-Station
Utilities Available for Electric Range, for Electric Dryer, Washer Hookup
Waterfront Description Stream
Roof Type Shingle
Total Parking Spaces 7
Garage Yes
Waterfront Description Stream
Building
Lot Description Wooded, Gentle Sloping, Steep Slope
Foundation Concrete Perimeter, Irregular
Sewer Private Sewer
Water Private
Schools
Elementary Schools Palmer River
Middle Schools D.L. Beckwith
High Schools D/R Regional
Others
Senior Community false
Read Less
Bought with Sandra Sousa • Williams & Stuart Real Estate



