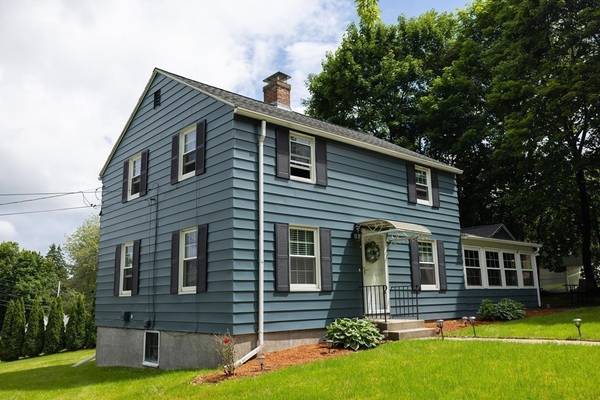For more information regarding the value of a property, please contact us for a free consultation.
7 Summerhill Rd Auburn, MA 01501
Want to know what your home might be worth? Contact us for a FREE valuation!

Our team is ready to help you sell your home for the highest possible price ASAP
Key Details
Sold Price $429,000
Property Type Single Family Home
Sub Type Single Family Residence
Listing Status Sold
Purchase Type For Sale
Square Footage 1,528 sqft
Price per Sqft $280
MLS Listing ID 73131848
Sold Date 08/29/23
Style Colonial
Bedrooms 3
Full Baths 1
Half Baths 1
HOA Y/N false
Year Built 1944
Annual Tax Amount $5,402
Tax Year 2023
Lot Size 7,840 Sqft
Acres 0.18
Property Description
This gem will not last, this home surpasses the ordinary and exceeds all expectations. This exquisite home is great for entertaining with a private dining room, living room with fireplace, family room and sun room. This modern home will not disappoint, with a beautifully done kitchen with granite countertops, tile backsplash and stainless-steel appliances. Your new home features 3 spacious and modern bedrooms and 1.5 bathrooms. The basement has high ceiling and the walls are framed in case you need extra living space.
Location
State MA
County Worcester
Zoning RES
Direction USE GPS
Rooms
Family Room Vaulted Ceiling(s), Flooring - Laminate, Cable Hookup, Recessed Lighting, Slider
Basement Full, Walk-Out Access, Interior Entry, Concrete
Primary Bedroom Level Second
Dining Room Flooring - Hardwood, Recessed Lighting
Kitchen Flooring - Vinyl, Countertops - Stone/Granite/Solid, Breakfast Bar / Nook, Recessed Lighting
Interior
Interior Features Ceiling Fan(s), Cable Hookup, Recessed Lighting, Sun Room, Internet Available - Broadband
Heating Baseboard, Natural Gas
Cooling Window Unit(s)
Flooring Wood, Tile, Carpet, Laminate, Flooring - Stone/Ceramic Tile
Fireplaces Number 1
Fireplaces Type Living Room
Appliance Range, Dishwasher, Refrigerator, Utility Connections for Electric Range, Utility Connections for Electric Dryer
Laundry Electric Dryer Hookup, Washer Hookup, In Basement
Basement Type Full, Walk-Out Access, Interior Entry, Concrete
Exterior
Exterior Feature Porch - Enclosed, Rain Gutters
Garage Spaces 1.0
Community Features Public Transportation, Shopping, Tennis Court(s), Park, Walk/Jog Trails, Golf, Medical Facility, Laundromat, Conservation Area, Highway Access, House of Worship, Public School
Utilities Available for Electric Range, for Electric Dryer, Washer Hookup
Roof Type Shingle
Total Parking Spaces 2
Garage Yes
Building
Lot Description Corner Lot
Foundation Concrete Perimeter, Block
Sewer Public Sewer
Water Public
Schools
Elementary Schools Pakachoag Elem
Middle Schools Auburn Middle
High Schools Auburn High
Others
Senior Community false
Acceptable Financing Contract
Listing Terms Contract
Read Less
Bought with Rosa Wyse • Champion Real Estate



