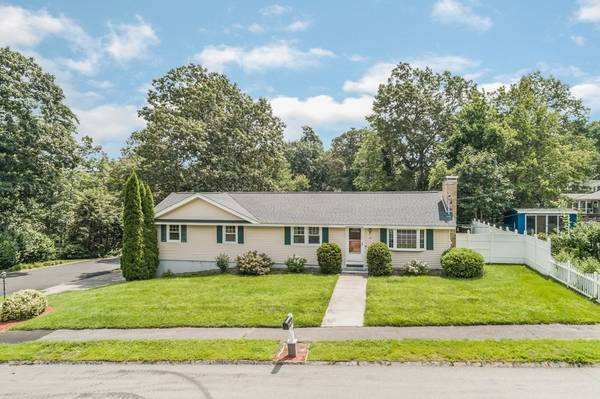For more information regarding the value of a property, please contact us for a free consultation.
11 Cannon Dr Nashua, NH 03062
Want to know what your home might be worth? Contact us for a FREE valuation!

Our team is ready to help you sell your home for the highest possible price ASAP
Key Details
Sold Price $580,000
Property Type Single Family Home
Sub Type Single Family Residence
Listing Status Sold
Purchase Type For Sale
Square Footage 2,142 sqft
Price per Sqft $270
MLS Listing ID 73140415
Sold Date 08/31/23
Style Ranch
Bedrooms 4
Full Baths 2
Half Baths 1
HOA Y/N false
Year Built 1977
Annual Tax Amount $7,651
Tax Year 2022
Lot Size 0.320 Acres
Acres 0.32
Property Description
Stunning ranch nestled in a highly desirable south Nashua neighborhood. This lovingly maintained home boasts 4 beds, 2.5 bath, and a 2-car garage. Upon entering the home, you'll be captivated by the care and attention to detail. The main floor features an updated eat-in kitchen, granite countertops and stainless-steel appliances. Living room, illuminated by a bay window and a wood fireplace. Spacious owner's suite, complete with a private ¾ bath. 3 additional generously sized bedrooms. An updated full bath and a large sunroom, offering panoramic views of the private, fenced-in back yard. The lower level features a walkout basement complete with a laundry room with a ½ bath. A spacious family room with a wood fireplace which leads you to your private hot tub, where you can unwind after a long day. This home comes with the added above-ground pool, offering the perfect escape during hot summer days. The property features a newer roof and windows, and Central A/C. Showings begin 7/28
Location
State NH
County Hillsborough
Zoning R9
Direction Use GPS
Rooms
Basement Full, Partially Finished, Walk-Out Access, Radon Remediation System, Concrete
Primary Bedroom Level First
Interior
Interior Features Sun Room, Sauna/Steam/Hot Tub
Heating Baseboard, Oil, Wood
Cooling Central Air
Flooring Carpet, Laminate, Hardwood
Fireplaces Number 2
Appliance Range, Dishwasher, Microwave, Refrigerator, Washer, Dryer
Laundry In Basement
Basement Type Full, Partially Finished, Walk-Out Access, Radon Remediation System, Concrete
Exterior
Exterior Feature Deck, Pool - Above Ground, Hot Tub/Spa
Garage Spaces 2.0
Pool Above Ground
Roof Type Shingle
Total Parking Spaces 2
Garage Yes
Private Pool true
Building
Lot Description Corner Lot, Level
Foundation Concrete Perimeter
Sewer Public Sewer
Water Public
Others
Senior Community false
Read Less
Bought with Samuel Boghigian • Keller Williams Gateway Realty



