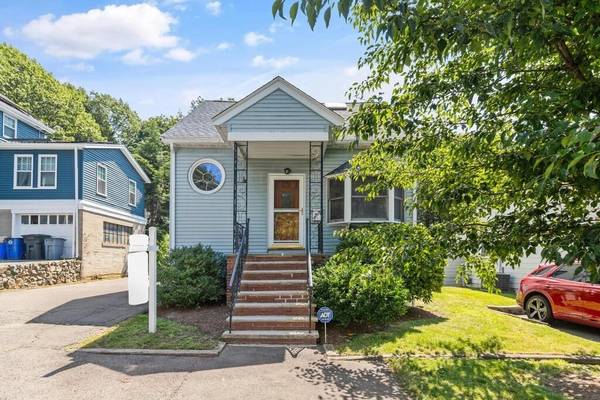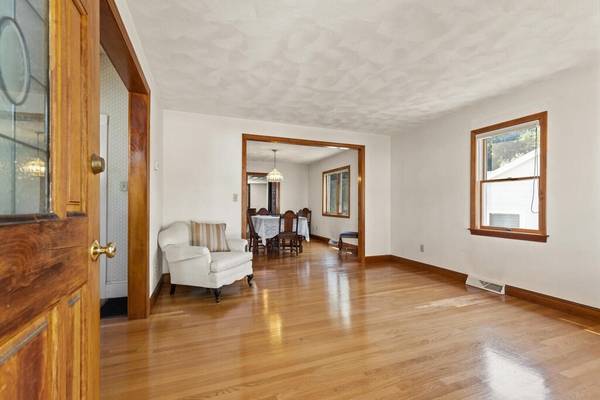For more information regarding the value of a property, please contact us for a free consultation.
41 N Mountain Ave Melrose, MA 02176
Want to know what your home might be worth? Contact us for a FREE valuation!

Our team is ready to help you sell your home for the highest possible price ASAP
Key Details
Sold Price $625,000
Property Type Single Family Home
Sub Type Single Family Residence
Listing Status Sold
Purchase Type For Sale
Square Footage 1,650 sqft
Price per Sqft $378
MLS Listing ID 73140839
Sold Date 08/31/23
Style Cape
Bedrooms 2
Full Baths 2
HOA Y/N false
Year Built 1900
Annual Tax Amount $6,459
Tax Year 2023
Lot Size 8,712 Sqft
Acres 0.2
Property Description
Spacious, 1650 sq foot home is ready for its next chapter and new owners! Located on a lovely lot and dead-end street in desirable Melrose, this home seems perfect for entertaining with its open concept and layout! A well appointed kitchen with oodles of cabinetry and counter space sit adjacent to the family room with gas-stove and flow seamlessly to the formal dining room and living room with beautiful wood floors. A screened porch and deck with sliders off the kitchen and are made for warm weather enjoyment and overlook the lovely yard and garden. A convenient 3/4 bathroom and access to the basement with laundry and storage complete the first level. Level two includes 2 bedrooms and a 3/4 ensuite bath. Located on a dead-end street in desirable East Melrose, close to downtown Main St and convenient to both Oak Grove and Wyoming Stations. Bring your idea book and plan on making this special home your own! Showings start at Commuter Open House Thursday 7/27 5 PM to 6:30 PM.
Location
State MA
County Middlesex
Zoning URA
Direction Forest to Lebanon St to N. Mountain
Rooms
Family Room Flooring - Wall to Wall Carpet, Open Floorplan, Slider, Gas Stove
Basement Interior Entry, Concrete
Primary Bedroom Level Second
Dining Room Flooring - Wood
Kitchen Flooring - Wood, Open Floorplan, Slider
Interior
Heating Central, Natural Gas
Cooling Central Air
Fireplaces Number 1
Appliance Range, Dishwasher, Disposal, Microwave, Refrigerator, Washer, Dryer, Utility Connections for Gas Range, Utility Connections for Electric Dryer
Laundry In Basement, Washer Hookup
Basement Type Interior Entry, Concrete
Exterior
Exterior Feature Porch - Screened, Deck, Rain Gutters, Sprinkler System
Community Features Public Transportation, Shopping, Public School, T-Station
Utilities Available for Gas Range, for Electric Dryer, Washer Hookup
Roof Type Shingle
Total Parking Spaces 3
Garage No
Building
Foundation Stone
Sewer Public Sewer
Water Public
Architectural Style Cape
Others
Senior Community false
Read Less
Bought with Brian Flynn Team • Keller Williams Realty Evolution



