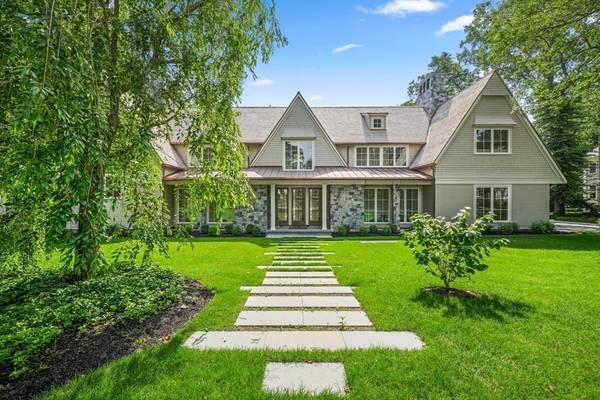For more information regarding the value of a property, please contact us for a free consultation.
78 Arnold Road Wellesley, MA 02481
Want to know what your home might be worth? Contact us for a FREE valuation!

Our team is ready to help you sell your home for the highest possible price ASAP
Key Details
Sold Price $5,450,000
Property Type Single Family Home
Sub Type Single Family Residence
Listing Status Sold
Purchase Type For Sale
Square Footage 9,215 sqft
Price per Sqft $591
Subdivision Cliff Estates
MLS Listing ID 73131961
Sold Date 09/01/23
Style Colonial
Bedrooms 6
Full Baths 6
Half Baths 1
HOA Y/N false
Year Built 2023
Tax Year 2023
Lot Size 0.680 Acres
Acres 0.68
Property Description
On a tree lined street in one of Wellesley's most desirable neighborhoods you will find & fall in love with “The Hills.” This remarkable, custom residence exudes an abundance of natural light & is ideally situated to harness the beauty of its surroundings. The numerous large windows allow sunlight to stream in, creating a bright & airy atmosphere throughout the home. The strategic placement of these windows ensures that every room is bathed in natural light, enhancing the overall ambiance & making it an ideal space for relaxation & rejuvenation. The seamless integration of the indoor & outdoor spaces further amplifies the effect, allowing residents to bask in the warmth and serenity provided by the surrounding nature. A residence like no other showcasing a chef inspired kitchen & pantry, state of the art wine wall, gallery hall, built-in water bottle filler, designer lighting, copper gutters, Alaskan cedar roof, mahogany corbels, unparalleled craftsmanship & superb finishes throughout.
Location
State MA
County Norfolk
Zoning SR20
Direction Cliff Road to Lowell Road to Arnold
Rooms
Family Room Window(s) - Picture, Exterior Access, Open Floorplan, Recessed Lighting
Basement Full
Primary Bedroom Level Second
Dining Room Coffered Ceiling(s), Closet/Cabinets - Custom Built, Flooring - Hardwood, Deck - Exterior, Exterior Access, Open Floorplan, Recessed Lighting
Kitchen Flooring - Hardwood, Dining Area, Pantry, Countertops - Upgraded, Kitchen Island, Open Floorplan, Recessed Lighting, Second Dishwasher
Interior
Interior Features Closet/Cabinets - Custom Built, Recessed Lighting, Closet - Walk-in, Mud Room, Office, Bedroom, Play Room, Exercise Room, Wet Bar, Wired for Sound
Heating Forced Air, Natural Gas
Cooling Central Air
Flooring Tile, Hardwood, Flooring - Hardwood
Fireplaces Number 3
Fireplaces Type Living Room
Appliance Range, Oven, Dishwasher, Disposal, Microwave, Refrigerator, Freezer, Wine Refrigerator, Utility Connections for Gas Range
Laundry Closet/Cabinets - Custom Built, Flooring - Hardwood, Recessed Lighting, Washer Hookup, Second Floor
Basement Type Full
Exterior
Exterior Feature Porch, Deck, Rain Gutters, Professional Landscaping, Sprinkler System, Decorative Lighting, Stone Wall
Garage Spaces 3.0
Community Features Public Transportation, Shopping, Walk/Jog Trails, Stable(s), Golf, Bike Path, Conservation Area, Public School
Utilities Available for Gas Range, Washer Hookup
Roof Type Wood
Total Parking Spaces 8
Garage Yes
Building
Foundation Concrete Perimeter
Sewer Public Sewer
Water Public
Architectural Style Colonial
Schools
Elementary Schools Wps
Middle Schools Wms
High Schools Whs
Others
Senior Community false
Read Less
Bought with Dream Team • Dreamega International Realty LLC



