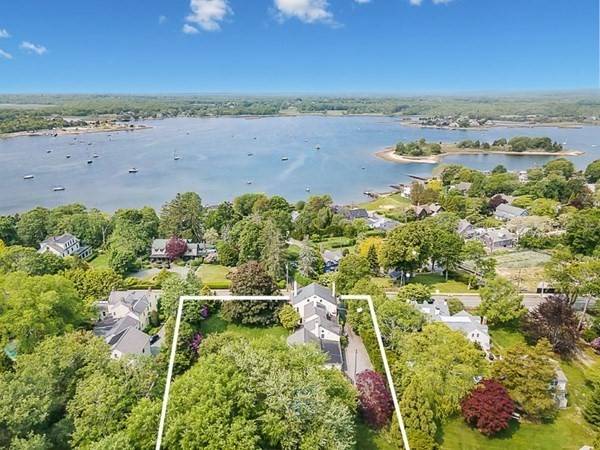For more information regarding the value of a property, please contact us for a free consultation.
449 Elm St Dartmouth, MA 02748
Want to know what your home might be worth? Contact us for a FREE valuation!

Our team is ready to help you sell your home for the highest possible price ASAP
Key Details
Sold Price $1,812,875
Property Type Single Family Home
Sub Type Single Family Residence
Listing Status Sold
Purchase Type For Sale
Square Footage 4,609 sqft
Price per Sqft $393
Subdivision Padanaram Village
MLS Listing ID 73096431
Sold Date 09/01/23
Style Colonial, Federal
Bedrooms 5
Full Baths 4
HOA Y/N false
Year Built 1830
Annual Tax Amount $9,315
Tax Year 2023
Lot Size 1.230 Acres
Acres 1.23
Property Description
A remarkable residence on a rare acre & a quarter lot in the heart of Padanaram Village. Thoughtfully updated, this five+ bedroom Federal-style home offers a classic coastal aesthetic while introducing a versatile layout & modern updates. At nearly 5,000 sqft, 449 Elm Street includes a beautiful & bright first floor that offers the option for a primary bedroom suite or in-law with separate exterior access & living space. The open kitchen, living, & breakfast rooms lead out to the private yard and terrace. The second floor with westerly water views offers four bedrooms including a primary wing with an attached nursery & bath. The third level is a pleasant surprise with an additional bedroom & bonus space overlooking the harbor - perfect as a guest suite, office, or children's playroom. The property also features an attached oversized two-stall garage, in-ground pool, treehouse, irrigation, & additional detached garage. Truly an impressive village estate to enjoy for generations.
Location
State MA
County Bristol
Area South Dartmouth
Zoning GR
Direction From Bridge Street, head northwest on Elm Street.
Rooms
Family Room Flooring - Hardwood, Window(s) - Picture, Open Floorplan, Recessed Lighting, Lighting - Overhead, Crown Molding
Basement Full, Interior Entry, Unfinished
Primary Bedroom Level Second
Dining Room Closet, Flooring - Wood, Chair Rail, Exterior Access, Lighting - Overhead
Kitchen Flooring - Hardwood, Countertops - Stone/Granite/Solid, Kitchen Island, Breakfast Bar / Nook, Cabinets - Upgraded, Recessed Lighting, Stainless Steel Appliances, Gas Stove, Lighting - Overhead
Interior
Interior Features Closet, Open Floor Plan, Recessed Lighting, Slider, Lighting - Overhead, Dining Area, Countertops - Stone/Granite/Solid, Wet bar, Lighting - Pendant, Nursery, Great Room, Sitting Room, Play Room, Bedroom
Heating Steam, Natural Gas, Fireplace
Cooling Central Air
Flooring Wood, Tile, Hardwood, Flooring - Wall to Wall Carpet, Flooring - Wood, Flooring - Hardwood
Fireplaces Number 6
Fireplaces Type Dining Room, Family Room, Living Room, Bedroom
Appliance Range, Oven, Dishwasher, Disposal, Refrigerator, Washer, Dryer, Utility Connections for Gas Range, Utility Connections for Gas Oven
Laundry Washer Hookup
Basement Type Full, Interior Entry, Unfinished
Exterior
Exterior Feature Patio, Pool - Inground, Rain Gutters, Professional Landscaping, Sprinkler System, Screens, Fenced Yard, Invisible Fence, Stone Wall
Garage Spaces 4.0
Fence Fenced, Invisible
Pool In Ground
Community Features Public Transportation, Shopping, Tennis Court(s), Walk/Jog Trails, Golf, Medical Facility, Laundromat, Bike Path, Conservation Area, Highway Access, House of Worship, Marina, Private School, Public School, University
Utilities Available for Gas Range, for Gas Oven, Washer Hookup
Waterfront Description Beach Front, Harbor, 1/10 to 3/10 To Beach, Beach Ownership(Public)
Roof Type Shingle
Total Parking Spaces 6
Garage Yes
Private Pool true
Waterfront Description Beach Front, Harbor, 1/10 to 3/10 To Beach, Beach Ownership(Public)
Building
Foundation Stone, Brick/Mortar, Granite
Sewer Public Sewer
Water Public
Schools
Elementary Schools Cush/Demello
Middle Schools Dart Ms
High Schools Dart Hs/Voke
Others
Senior Community false
Read Less
Bought with Team MCM • Gibson Sotheby's International Realty



