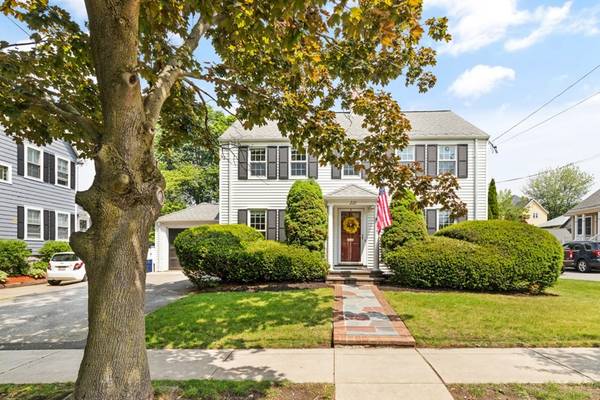For more information regarding the value of a property, please contact us for a free consultation.
222 East Foster Street Melrose, MA 02176
Want to know what your home might be worth? Contact us for a FREE valuation!

Our team is ready to help you sell your home for the highest possible price ASAP
Key Details
Sold Price $1,123,200
Property Type Single Family Home
Sub Type Single Family Residence
Listing Status Sold
Purchase Type For Sale
Square Footage 2,561 sqft
Price per Sqft $438
MLS Listing ID 73124599
Sold Date 08/31/23
Style Colonial
Bedrooms 3
Full Baths 2
HOA Y/N false
Year Built 1920
Annual Tax Amount $8,639
Tax Year 2023
Lot Size 7,840 Sqft
Acres 0.18
Property Description
Stunning expanded Center Entrance Colonial. This superb home offers 9 rms of quality & exquisite updates. The first floor offers a formal dining rm, full bath & beautiful fireplace living rm with French doors leading to a spectacular family rm/ Kitchen offering soaring ceilings, skylights, custom windows & sliders leading to a fantastic level yard. The kitchen & family rm are an open concept with stainless steel appliances, granite counters & exquisite cabinetry. The 2nd flr offers three generous size bedrooms, a spa style bath with double sinks, separate shower & jacuzzi tub. Hardwood flrs throughout, walk up attic, enormous basement to use as you please, hobbies, office or workout area. The lower level also has a play room with a fireplace. The yard is plush with a great patio for entertaining & is laced with flowing perennials. You can't beat this location with nearby access to the Common, downtown, public transportation & schools. This is a find that doesn't come along often!
Location
State MA
County Middlesex
Zoning URB
Direction off Lebanon, 3 houses from the Common
Rooms
Family Room Skylight, Cathedral Ceiling(s), Ceiling Fan(s), Closet, Flooring - Hardwood, Window(s) - Bay/Bow/Box, French Doors, Cable Hookup, Exterior Access, Open Floorplan, Recessed Lighting, Remodeled, Lighting - Sconce, Lighting - Pendant, Lighting - Overhead
Basement Full, Finished, Bulkhead, Sump Pump, Concrete
Primary Bedroom Level Second
Dining Room Closet/Cabinets - Custom Built, Flooring - Hardwood, Exterior Access, Lighting - Overhead, Crown Molding
Kitchen Skylight, Cathedral Ceiling(s), Ceiling Fan(s), Closet, Closet/Cabinets - Custom Built, Flooring - Hardwood, Window(s) - Bay/Bow/Box, Dining Area, Countertops - Stone/Granite/Solid, Breakfast Bar / Nook, Cabinets - Upgraded, Cable Hookup, Exterior Access, Open Floorplan, Recessed Lighting, Remodeled, Stainless Steel Appliances, Gas Stove, Peninsula, Lighting - Overhead
Interior
Interior Features Lighting - Overhead, Open Floor Plan, Play Room, Bonus Room, Mud Room
Heating Forced Air, Natural Gas, Fireplace(s)
Cooling Central Air, Dual
Flooring Hardwood, Flooring - Laminate, Flooring - Stone/Ceramic Tile
Fireplaces Number 2
Fireplaces Type Living Room
Appliance Range, Dishwasher, Disposal, Microwave, Washer, Dryer, Plumbed For Ice Maker, Utility Connections for Gas Range, Utility Connections for Gas Oven, Utility Connections for Gas Dryer
Laundry Gas Dryer Hookup, Washer Hookup, In Basement
Basement Type Full, Finished, Bulkhead, Sump Pump, Concrete
Exterior
Exterior Feature Patio, Rain Gutters, Professional Landscaping, Sprinkler System, Screens, Fenced Yard, Garden
Garage Spaces 1.0
Fence Fenced/Enclosed, Fenced
Community Features Public Transportation, Shopping, Pool, Tennis Court(s), Park, Golf, Medical Facility, Laundromat, Highway Access, House of Worship, Public School, T-Station
Utilities Available for Gas Range, for Gas Oven, for Gas Dryer, Washer Hookup, Icemaker Connection
Roof Type Shingle
Total Parking Spaces 3
Garage Yes
Building
Lot Description Level
Foundation Block
Sewer Public Sewer
Water Public
Architectural Style Colonial
Schools
Elementary Schools Apply
Middle Schools Mvmms
High Schools Mhs
Others
Senior Community false
Read Less
Bought with Patricia Fitzgerald • Brad Hutchinson Real Estate



