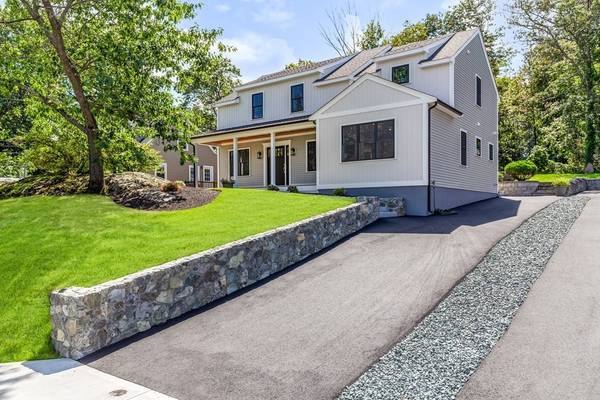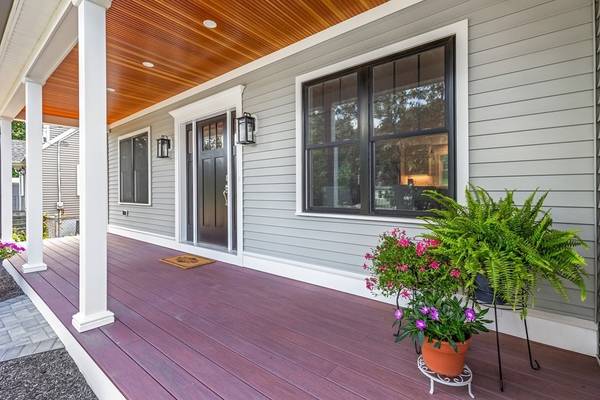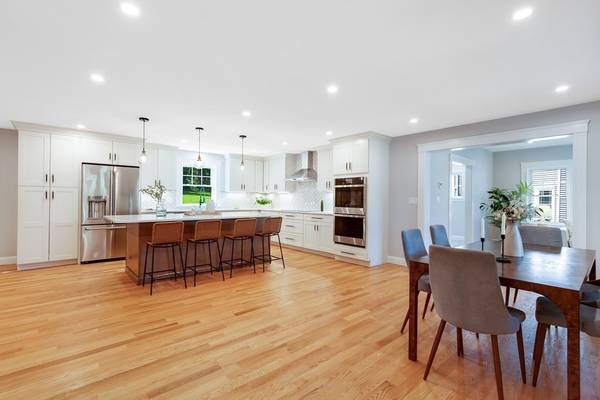For more information regarding the value of a property, please contact us for a free consultation.
37 Goss Ave Melrose, MA 02176
Want to know what your home might be worth? Contact us for a FREE valuation!

Our team is ready to help you sell your home for the highest possible price ASAP
Key Details
Sold Price $1,160,000
Property Type Single Family Home
Sub Type Single Family Residence
Listing Status Sold
Purchase Type For Sale
Square Footage 2,400 sqft
Price per Sqft $483
MLS Listing ID 73143927
Sold Date 08/25/23
Style Colonial
Bedrooms 3
Full Baths 2
Half Baths 1
HOA Y/N false
Year Built 2023
Tax Year 2023
Lot Size 6,534 Sqft
Acres 0.15
Property Description
Fine craftsmanship & attention to detail highlight this brand new colonial home. Natural light floods the public rooms accentuating the hardwood flooring & upgraded millwork. Fantastic open concept layout - large dining area adjacent to the expansive kitchen, generous living room, a private office completes the 1st floor. The custom built two-tone kitchen is equipped with state of the art GE SS appliances: Quartz countertops w/ oversized SS sink, induction cooktop, full sized double oven & a Cafe refrigerator with H&C water. This is an Energy Star Certified home - 2 separate HVAC systems w/ programmable thermostats, closed cell foam throughout and double paned low-e windows give it a HERS rating of 42. Primary bedroom w/ vaulted ceilings, WIC and a private bath w/ heated floors, custom vanity & walk-in tiled shower. Separate utility/storage room on main level & pull down attic stairs for additional storage. Passive radon system. Wired for EV charger, prepped for solar roof panels.
Location
State MA
County Middlesex
Zoning URA
Direction Grove or Beech to Goss
Rooms
Basement Partial, Crawl Space
Primary Bedroom Level Second
Dining Room Flooring - Hardwood, Window(s) - Picture, Open Floorplan, Recessed Lighting
Kitchen Flooring - Hardwood, Dining Area, Countertops - Stone/Granite/Solid, Kitchen Island, Cabinets - Upgraded, Open Floorplan, Recessed Lighting, Lighting - Pendant
Interior
Interior Features Office, High Speed Internet
Heating Forced Air, Electric, ENERGY STAR Qualified Equipment
Cooling Central Air, ENERGY STAR Qualified Equipment
Flooring Wood, Tile
Appliance Oven, Dishwasher, Disposal, Microwave, ENERGY STAR Qualified Refrigerator, ENERGY STAR Qualified Dishwasher, Cooktop, Rangetop - ENERGY STAR, Oven - ENERGY STAR, Plumbed For Ice Maker, Utility Connections for Electric Range, Utility Connections for Electric Oven, Utility Connections for Electric Dryer
Laundry Flooring - Stone/Ceramic Tile, Electric Dryer Hookup, Recessed Lighting, Washer Hookup, Second Floor
Basement Type Partial, Crawl Space
Exterior
Exterior Feature Porch, Rain Gutters, Screens, Stone Wall
Community Features Public Transportation, Shopping, Park, Golf, Medical Facility, Highway Access, House of Worship, Public School, Sidewalks
Utilities Available for Electric Range, for Electric Oven, for Electric Dryer, Washer Hookup, Icemaker Connection
Roof Type Shingle
Total Parking Spaces 3
Garage No
Building
Lot Description Sloped
Foundation Concrete Perimeter
Sewer Public Sewer
Water Public
Architectural Style Colonial
Schools
Elementary Schools Melrose
Middle Schools Mvmms
High Schools Melrose High
Others
Senior Community false
Read Less
Bought with Jun Zhang • HMW Real Estate, LLC



