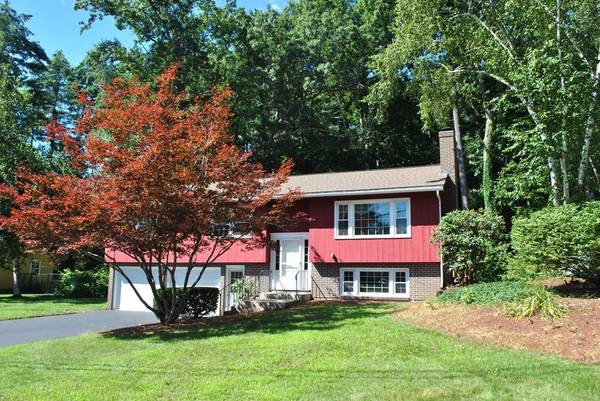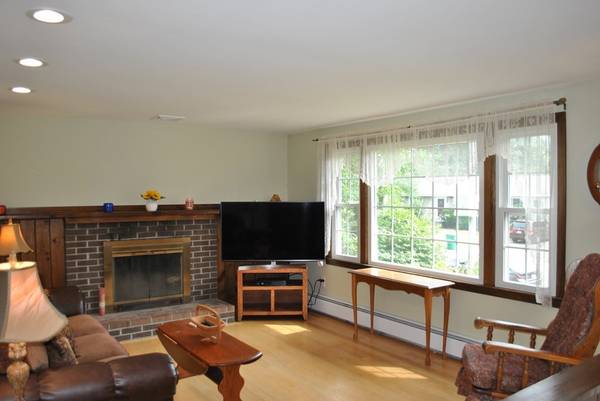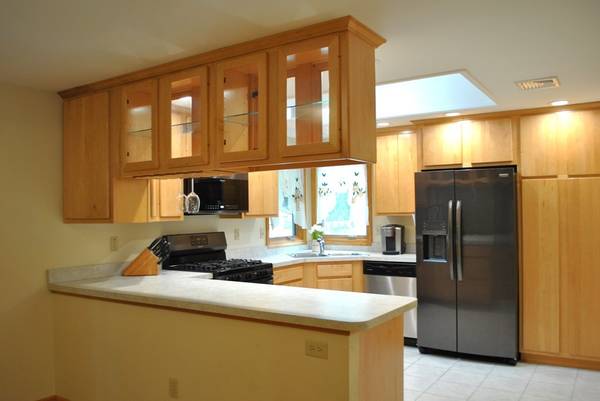For more information regarding the value of a property, please contact us for a free consultation.
26 Catalina Ln Nashua, NH 03064
Want to know what your home might be worth? Contact us for a FREE valuation!

Our team is ready to help you sell your home for the highest possible price ASAP
Key Details
Sold Price $510,000
Property Type Single Family Home
Sub Type Single Family Residence
Listing Status Sold
Purchase Type For Sale
Square Footage 1,440 sqft
Price per Sqft $354
Subdivision Nashua
MLS Listing ID 73148543
Sold Date 09/06/23
Bedrooms 3
Full Baths 2
HOA Y/N false
Year Built 1969
Annual Tax Amount $8,030
Tax Year 2022
Lot Size 10,890 Sqft
Acres 0.25
Property Description
3 Bed, 2 Bath split level home with a 2-car garage in a lovely Nashua neighborhood. Home boasts a brick exterior with wood siding along with mature landscaping. A big picture window, hardwood floors and a wood burning fireplace complete the bright front living room. Baseboard hot water heats, while central AC cools! The Eat-In kitchen comes fully applianced with gas range, dishwasher, microwave and refrigerator. French doors lead from the dining area to a 4 season sunroom with brand new carpet. A private deck features built-in plumbing to natural gas, making BBQs a breeze! 3 bedrooms all on the main floor, one includes a walk-in closet and a ¾ bath. Main bath features a tiled & updated shower/tub combination. Newer vinyl windows and a newer roof. 2 rooms in the daylight lower level provide ample opportunity for more living space. The lower level also includes a good-sized laundry/utility room that can be accessed directly from the garage. Washer/Dryer/2nd refrigerator included.
Location
State NH
County Hillsborough
Zoning R18
Direction Manchester Rd to Deerhaven to Catalina
Rooms
Basement Full, Partially Finished, Walk-Out Access, Interior Entry, Garage Access, Concrete, Unfinished
Interior
Heating Baseboard, Natural Gas
Cooling Central Air
Flooring Wood, Tile, Carpet
Fireplaces Number 2
Appliance Range, Dishwasher, Disposal, Microwave, Refrigerator, Washer, Dryer, Utility Connections for Gas Range
Laundry Washer Hookup
Basement Type Full, Partially Finished, Walk-Out Access, Interior Entry, Garage Access, Concrete, Unfinished
Exterior
Exterior Feature Porch - Enclosed, Deck, Fenced Yard
Garage Spaces 2.0
Fence Fenced
Utilities Available for Gas Range, Washer Hookup
Roof Type Shingle
Total Parking Spaces 4
Garage Yes
Building
Lot Description Wooded, Level
Foundation Concrete Perimeter
Sewer Public Sewer
Water Public
Schools
Elementary Schools Charlotte
Middle Schools Pennichuck
High Schools Nashua North
Others
Senior Community false
Read Less
Bought with The Adams Home Team • Keller Williams Gateway Realty



