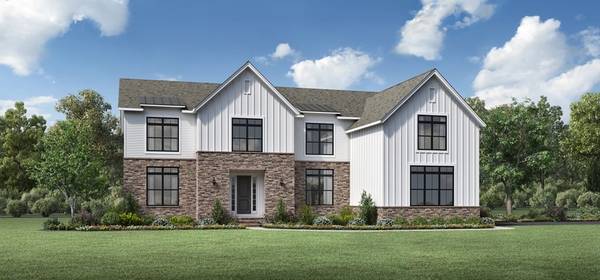For more information regarding the value of a property, please contact us for a free consultation.
70 Foundry Lane #Lot 10 Canton, MA 02021
Want to know what your home might be worth? Contact us for a FREE valuation!

Our team is ready to help you sell your home for the highest possible price ASAP
Key Details
Sold Price $2,141,334
Property Type Single Family Home
Sub Type Single Family Residence
Listing Status Sold
Purchase Type For Sale
Square Footage 4,747 sqft
Price per Sqft $451
Subdivision Canton Reserve By Toll Brothers
MLS Listing ID 72909486
Sold Date 02/21/23
Style Colonial
Bedrooms 5
Full Baths 5
Half Baths 1
HOA Fees $130/mo
HOA Y/N true
Year Built 2022
Annual Tax Amount $12
Tax Year 2021
Lot Size 0.640 Acres
Acres 0.64
Property Description
The Silverbrook's welcoming covered porch and two-story foyer open onto the spacious living room and dining room, with views to the expansive two-story great room beyond. The well-equipped gourmet kitchen overlooks a sunny casual dining area with rear yard access, and is complete with a large center island with breakfast bar, plenty of counter and cabinet space, and ample walk-in pantry. The stunning primary bedroom suite is enhanced by a generous retreat suite, massive walk-in closet, and deluxe primary bath with dual-sink vanity, large soaking tub, luxe shower with seat, linen storage, and private water closet. Secondary bedrooms feature walk-in closets and private full baths. Additional highlights include a secluded flex room, additional workspace off the great room, convenient powder room and everyday entry, centrally located laundry, and additional storage.
Location
State MA
County Norfolk
Zoning RES
Direction York Street to Indian Lane (GPS: 75 Indian Lane)
Rooms
Family Room Flooring - Hardwood
Basement Full, Concrete, Unfinished
Primary Bedroom Level Second
Kitchen Open Floorplan
Interior
Interior Features Den
Heating Forced Air, Natural Gas
Cooling Central Air
Flooring Wood, Tile
Fireplaces Number 1
Laundry First Floor
Basement Type Full, Concrete, Unfinished
Exterior
Exterior Feature Porch, Deck - Composite
Garage Spaces 3.0
Community Features Public Transportation, Park, Walk/Jog Trails, Golf, Medical Facility, Conservation Area, Highway Access, Public School, T-Station
Roof Type Shingle
Total Parking Spaces 3
Garage Yes
Building
Lot Description Gentle Sloping
Foundation Concrete Perimeter
Sewer Public Sewer
Water Public
Architectural Style Colonial
Schools
Elementary Schools Hansen
Middle Schools Galvin
High Schools Canton High
Others
Senior Community false
Read Less
Bought with Bee Yeo • RE/MAX Unlimited


