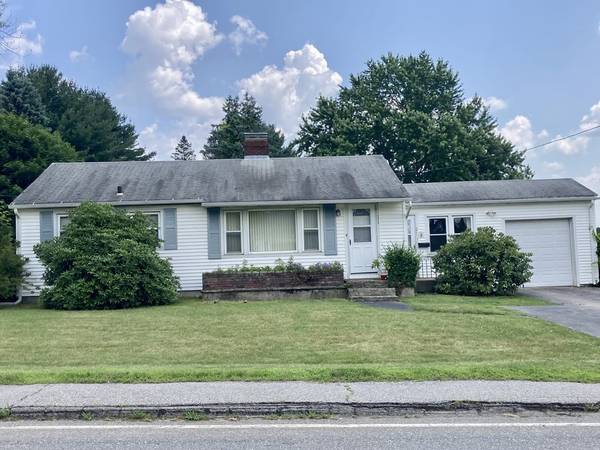For more information regarding the value of a property, please contact us for a free consultation.
213 Pakachoag St Auburn, MA 01501
Want to know what your home might be worth? Contact us for a FREE valuation!

Our team is ready to help you sell your home for the highest possible price ASAP
Key Details
Sold Price $425,000
Property Type Single Family Home
Sub Type Single Family Residence
Listing Status Sold
Purchase Type For Sale
Square Footage 1,443 sqft
Price per Sqft $294
MLS Listing ID 73146529
Sold Date 09/08/23
Style Ranch
Bedrooms 3
Full Baths 2
HOA Y/N false
Year Built 1951
Annual Tax Amount $5,318
Tax Year 2023
Lot Size 0.430 Acres
Acres 0.43
Property Description
OFFER DEADLINE OF Saturday, August 12 at 6 pm. Auburn NEW LIST! Vinyl sided Cape w/ 3 bedrms & 2 baths + hardwoods in most rooms. Wonderful flat, large lot (.43 Acre) abutting Auburn town land & just down the street from Pakachoag primary school (Auburn school system) & Pappas Recreation Center & ballfields. Main bedroom & main bath are located privately away from the other 2 bedrms & bath. House has a 1 car attached garage, 14'x10' enclosed porch w/flagstone floor, full basement with own zone of heat, replacement windows, gas heat, 2 fireplaces, town water/sewer & sooo much potential. This is a one owner home ready for new owner to add their updates & style. If you are looking for an almost 1500 sq ft ranch on a flat useable yard then set up a showing!
Location
State MA
County Worcester
Zoning RA
Direction Use GPS
Rooms
Basement Full, Partially Finished, Walk-Out Access, Interior Entry, Sump Pump, Concrete
Primary Bedroom Level First
Dining Room Ceiling Fan(s), Closet/Cabinets - Custom Built
Interior
Interior Features Ceiling Fan(s), Sitting Room, Internet Available - Unknown
Heating Baseboard, Natural Gas
Cooling None
Flooring Tile, Vinyl, Hardwood, Wood Laminate, Flooring - Laminate
Fireplaces Number 2
Fireplaces Type Living Room
Appliance Oven, Dishwasher, Countertop Range, Utility Connections for Electric Oven, Utility Connections for Electric Dryer
Laundry In Basement, Washer Hookup
Basement Type Full, Partially Finished, Walk-Out Access, Interior Entry, Sump Pump, Concrete
Exterior
Exterior Feature Porch - Enclosed, Patio
Garage Spaces 1.0
Community Features Shopping, Park, Golf, Conservation Area, Highway Access, Sidewalks
Utilities Available for Electric Oven, for Electric Dryer, Washer Hookup
Roof Type Shingle
Total Parking Spaces 3
Garage Yes
Building
Lot Description Cleared, Level
Foundation Concrete Perimeter
Sewer Public Sewer
Water Public
Schools
High Schools Auburn
Others
Senior Community false
Acceptable Financing Contract, Estate Sale
Listing Terms Contract, Estate Sale
Read Less
Bought with Gregory Anderson • A. C. B. Realty Inc.



