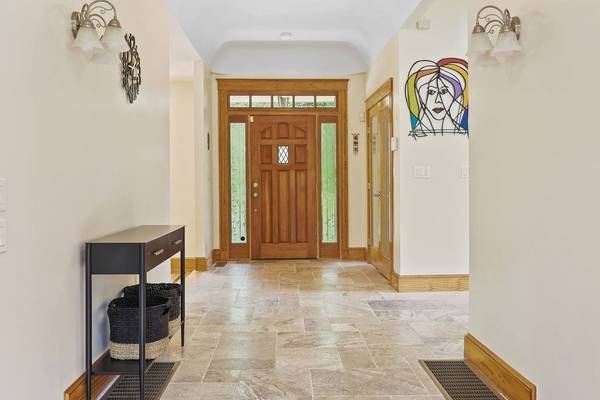For more information regarding the value of a property, please contact us for a free consultation.
135 Lagrange St Brookline, MA 02467
Want to know what your home might be worth? Contact us for a FREE valuation!

Our team is ready to help you sell your home for the highest possible price ASAP
Key Details
Sold Price $2,700,000
Property Type Single Family Home
Sub Type Single Family Residence
Listing Status Sold
Purchase Type For Sale
Square Footage 5,012 sqft
Price per Sqft $538
Subdivision Chestnut Hill
MLS Listing ID 73128089
Sold Date 09/07/23
Style Colonial, Contemporary
Bedrooms 5
Full Baths 4
Half Baths 1
HOA Y/N false
Year Built 2006
Annual Tax Amount $21,668
Tax Year 2023
Lot Size 0.350 Acres
Acres 0.35
Property Description
Welcome to 135 Lagrange! This home boasts an open-concept floor plan with 10' ceilings, creating a spacious and airy atmosphere. The kitchen seamlessly connects to the living room, forming a generous 46' wide living space. Large windows and French doors enhance the room's brightness and provide access to a deck overlooking a peaceful manicured fenced in backyard. Upstairs on the 2nd floor there are four bedrooms and three bathrooms, including a primary suite flooded with natural light. This sun-filled sanctuary features a soaring cathedral ceiling, two walk-in closets, and a luxurious four-piece en suite bathroom. A finished third floor can be utilized as a flex space whether it be a home office, play space, etc. A finished lower level completes the home inclusive of a wet-bar w/ dw & wine fridge, surround sound stereo system & large screen tv, storage and access to the two-car garage located under the house and a walk out to the expansive yard. Overall an exceptional living experience
Location
State MA
County Norfolk
Area Chestnut Hill
Zoning Res
Direction Hammond or Newton St to Rotary. Rotary to Lagrange. GPS.
Rooms
Family Room Flooring - Hardwood, Cable Hookup, Deck - Exterior, Exterior Access, High Speed Internet Hookup, Open Floorplan, Recessed Lighting, Sunken, Lighting - Sconce
Basement Full, Partially Finished, Walk-Out Access, Interior Entry, Garage Access
Primary Bedroom Level Second
Dining Room Flooring - Hardwood, Open Floorplan, Recessed Lighting, Sunken, Lighting - Pendant
Kitchen Bathroom - Half, Dining Area, Pantry, Countertops - Stone/Granite/Solid, French Doors, Kitchen Island, Wet Bar, Breakfast Bar / Nook, Cabinets - Upgraded, Deck - Exterior, Exterior Access, Open Floorplan, Recessed Lighting, Stainless Steel Appliances, Sunken, Gas Stove, Lighting - Pendant
Interior
Interior Features Closet, Attic Access, Recessed Lighting, Closet/Cabinets - Custom Built, Open Floor Plan, Lighting - Sconce, Lighting - Overhead, Bathroom - Full, Bathroom - Tiled With Shower Stall, Countertops - Stone/Granite/Solid, Enclosed Shower - Fiberglass, Cabinets - Upgraded, Dining Area, Wet bar, Cable Hookup, Walk-in Storage, Bonus Room, Foyer, Bathroom, Media Room, Wet Bar, Finish - Sheetrock, Wired for Sound, Internet Available - Broadband
Heating Central, Forced Air, Electric Baseboard, Natural Gas
Cooling Central Air
Flooring Tile, Hardwood, Other, Flooring - Hardwood, Flooring - Stone/Ceramic Tile, Flooring - Vinyl
Fireplaces Number 1
Fireplaces Type Family Room
Appliance Oven, Dishwasher, Disposal, Countertop Range, Refrigerator, Washer, Dryer, Wine Refrigerator, Range Hood, Instant Hot Water, Second Dishwasher, Stainless Steel Appliance(s), Wine Cooler, Plumbed For Ice Maker, Utility Connections for Gas Range, Utility Connections for Electric Oven, Utility Connections for Gas Dryer, Utility Connections for Electric Dryer
Laundry Dryer Hookup - Electric, Washer Hookup, Flooring - Stone/Ceramic Tile, Lighting - Overhead, Closet - Double, Second Floor
Basement Type Full, Partially Finished, Walk-Out Access, Interior Entry, Garage Access
Exterior
Exterior Feature Deck - Wood, Professional Landscaping, Sprinkler System, Fenced Yard, Garden
Garage Spaces 2.0
Fence Fenced/Enclosed, Fenced
Community Features Public Transportation, Shopping, Park, Walk/Jog Trails, Golf, Medical Facility, Conservation Area, Highway Access, House of Worship, Private School, Public School, University
Utilities Available for Gas Range, for Electric Oven, for Gas Dryer, for Electric Dryer, Washer Hookup, Icemaker Connection
Waterfront Description Waterfront, Pond, Frontage
View Y/N Yes
View Scenic View(s)
Roof Type Shingle
Total Parking Spaces 10
Garage Yes
Waterfront Description Waterfront, Pond, Frontage
Building
Lot Description Cleared, Level
Foundation Concrete Perimeter
Sewer Public Sewer
Water Public
Schools
Elementary Schools Baker/Heath
High Schools Brookline High
Others
Senior Community false
Read Less
Bought with Karen Hickman • William Raveis R. E. & Home Services



