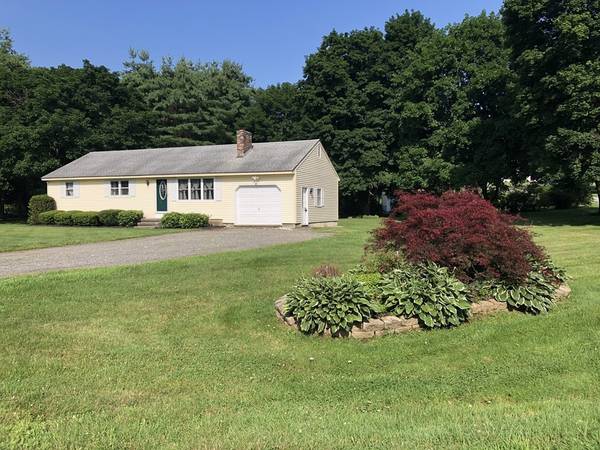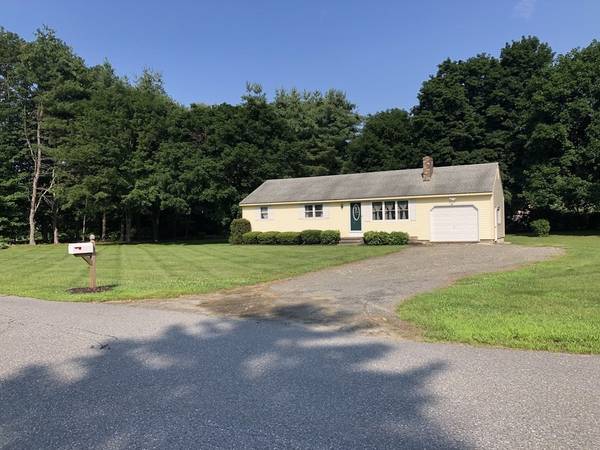For more information regarding the value of a property, please contact us for a free consultation.
68 Hillcrest Drive Bernardston, MA 01337
Want to know what your home might be worth? Contact us for a FREE valuation!

Our team is ready to help you sell your home for the highest possible price ASAP
Key Details
Sold Price $323,000
Property Type Single Family Home
Sub Type Single Family Residence
Listing Status Sold
Purchase Type For Sale
Square Footage 1,008 sqft
Price per Sqft $320
MLS Listing ID 73139086
Sold Date 09/08/23
Style Ranch
Bedrooms 3
Full Baths 1
HOA Y/N false
Year Built 1970
Annual Tax Amount $3,473
Tax Year 2023
Lot Size 0.750 Acres
Acres 0.75
Property Description
HIGHEST & BEST OFFERS DUE TUESDAY 7/25 BY 4:00. Here is the opportunity you've been waiting for! This well maintained property is ready for the second owner to carry on the tradition. Here you'll find easy living in a three bedroom one bath ranch with features to impress where many updates have already been done. The bedrooms each with a double closet. A full bath complete with washer and dryer hookup. An unfinished basement is an added feature with plenty of untapped potential. Perennial landscaping on a flat, corner lot, with a storage and garden shed all located in a residential neighborhood on a dead-end street yet close to major routes is where you will find this gem! Come and see for yourself!
Location
State MA
County Franklin
Zoning Res
Direction Route 5 to Hillcrest Drive or with GPS
Rooms
Basement Full, Interior Entry, Bulkhead, Concrete, Unfinished
Primary Bedroom Level Main
Kitchen Flooring - Laminate, Window(s) - Picture, Dining Area, Lighting - Overhead
Interior
Interior Features Internet Available - DSL
Heating Electric Baseboard
Cooling None
Flooring Vinyl, Carpet, Laminate
Appliance Microwave, ENERGY STAR Qualified Refrigerator, ENERGY STAR Qualified Dryer, ENERGY STAR Qualified Dishwasher, ENERGY STAR Qualified Washer, Range - ENERGY STAR, Oven - ENERGY STAR, Utility Connections for Electric Range, Utility Connections for Electric Oven, Utility Connections for Electric Dryer
Laundry Main Level, Washer Hookup
Basement Type Full, Interior Entry, Bulkhead, Concrete, Unfinished
Exterior
Exterior Feature Storage
Garage Spaces 1.0
Community Features Park, Walk/Jog Trails, Stable(s), Golf, Medical Facility, Laundromat, Bike Path, Conservation Area, Highway Access, House of Worship, Private School, Public School
Utilities Available for Electric Range, for Electric Oven, for Electric Dryer, Washer Hookup
Roof Type Shingle
Total Parking Spaces 4
Garage Yes
Building
Lot Description Corner Lot, Level
Foundation Concrete Perimeter
Sewer Private Sewer
Water Public
Others
Senior Community false
Read Less
Bought with Peggy Twist • Dahna Virgilio Real Estate, Inc.



