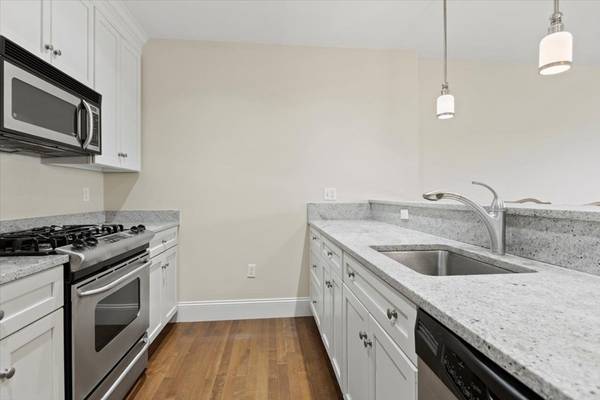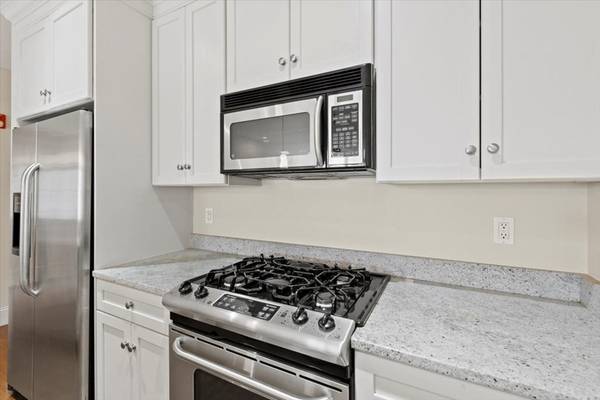For more information regarding the value of a property, please contact us for a free consultation.
116 Rantoul Street #307 Beverly, MA 01915
Want to know what your home might be worth? Contact us for a FREE valuation!

Our team is ready to help you sell your home for the highest possible price ASAP
Key Details
Sold Price $442,000
Property Type Condo
Sub Type Condominium
Listing Status Sold
Purchase Type For Sale
Square Footage 932 sqft
Price per Sqft $474
MLS Listing ID 73138892
Sold Date 09/14/23
Bedrooms 1
Full Baths 1
HOA Fees $403/mo
HOA Y/N true
Year Built 2006
Annual Tax Amount $4,322
Tax Year 2023
Property Description
Largest one bedroom with den at desirable Depot Square. State-of-the-art kitchen with granite counters and breakfast bar for 4 with loads of oyster white cabinets, pendant lights and stainless appliances. In-unit laundry with Bosch washer & dryer. Beautiful bath with upgraded tile. Bonus office/den and large bedroom will fit a king size bed with wall-to-wall neutral carpet. Large walk-in closet. The rest of the unit has hardwood floors with an extra large living-dining room enabling a flexible, open concept floor plan for entertaining and dining. Energy-efficient, low-cost heating & AC. The entire unit has been repainted & carpets cleaned professionally. Building is accessible & secure with double entry locked doors. One deeded parking space #15 in garage with elevator access. Nicest block on Rantoul in walking distance of the train station, post office, MBTA Garage, upscale and casual restaurants, breweries, theaters, and shops. Pet-friendly-dogs & cats under 30 lbs.- 1 pet per unit.
Location
State MA
County Essex
Zoning CC
Direction Rt. 62, 1A , Cabot or Beverly-Salem Bridge all lead to Rantoul.
Rooms
Basement N
Primary Bedroom Level First
Dining Room Flooring - Hardwood, Open Floorplan
Kitchen Flooring - Hardwood, Countertops - Stone/Granite/Solid, Breakfast Bar / Nook, Cabinets - Upgraded, Open Floorplan, Stainless Steel Appliances, Gas Stove, Lighting - Pendant
Interior
Interior Features Home Office, High Speed Internet
Heating Central, Forced Air, Heat Pump, Natural Gas
Cooling Central Air
Flooring Tile, Carpet, Hardwood, Flooring - Wall to Wall Carpet
Appliance Range, Dishwasher, Disposal, Microwave, Refrigerator, Freezer, Washer, Dryer, Utility Connections for Gas Range
Laundry First Floor, In Unit
Basement Type N
Exterior
Exterior Feature Screens
Garage Spaces 1.0
Community Features Public Transportation, Shopping, Park, Golf, Medical Facility, Highway Access, House of Worship, Marina, T-Station
Utilities Available for Gas Range
Waterfront Description Beach Front, Ocean, 1/2 to 1 Mile To Beach, Beach Ownership(Public)
Roof Type Rubber
Garage Yes
Waterfront Description Beach Front, Ocean, 1/2 to 1 Mile To Beach, Beach Ownership(Public)
Building
Story 1
Sewer Public Sewer
Water Public
Schools
Middle Schools Beverly
High Schools Beverly
Others
Pets Allowed Yes w/ Restrictions
Senior Community false
Acceptable Financing Estate Sale
Listing Terms Estate Sale
Pets Allowed Yes w/ Restrictions
Read Less
Bought with Beth Gandelman • Century 21 North East



